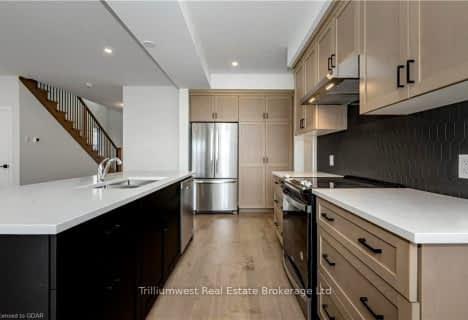
Salem Public School
Elementary: PublicVictoria Terrace Public School
Elementary: PublicSt Mary Catholic School
Elementary: CatholicJames McQueen Public School
Elementary: PublicSt JosephCatholic School
Elementary: CatholicElora Public School
Elementary: PublicOur Lady of Lourdes Catholic School
Secondary: CatholicSt David Catholic Secondary School
Secondary: CatholicCentre Wellington District High School
Secondary: PublicBluevale Collegiate Institute
Secondary: PublicWaterloo Collegiate Institute
Secondary: PublicElmira District Secondary School
Secondary: Public- 4 bath
- 4 bed
- 2500 sqft
138 Harrison Street, Centre Wellington, Ontario • N0B 1S0 • Elora/Salem
- 3 bath
- 3 bed
- 2000 sqft
94 Cutting Drive, Centre Wellington, Ontario • N0B 1S0 • Elora/Salem
- 2 bath
- 3 bed
- 1500 sqft
101 Water Street East, Centre Wellington, Ontario • N0B 1S0 • Elora/Salem
- 3 bath
- 3 bed
- 1500 sqft
8 Wilson Crescent, Centre Wellington, Ontario • N0B 1S0 • Elora/Salem












