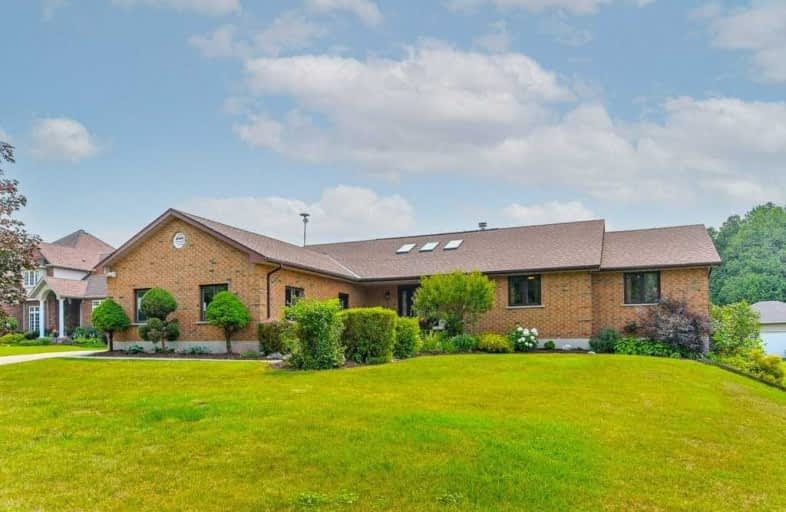Sold on Jul 26, 2021
Note: Property is not currently for sale or for rent.

-
Type: Detached
-
Style: Bungalow
-
Size: 1500 sqft
-
Lot Size: 124 x 0 Feet
-
Age: 16-30 years
-
Taxes: $5,315 per year
-
Days on Site: 5 Days
-
Added: Jul 21, 2021 (5 days on market)
-
Updated:
-
Last Checked: 2 months ago
-
MLS®#: X5317418
-
Listed By: Royal lepage royal city realty ltd., brokerage
Residing On A Private Cul De Sac With Luscious Conservation At The Rear And In Front Of The Home Rests This Solid Brick, Custom-Built Bungalow. An Open Foyer Leads Into A Gorgeous Sunken Family Room Displaying New Hardwood Flooring, Vaulted Ceilings, A Handsome Gas Fireplace, And Three Skylights Allowing Natural Light To Flow Throughout.With Only One Owner, This Wonderful Family Home Located Adjacent To Elora Has Been Meticulously Maintained And Loved.
Extras
Access From The Family Room Leads Out To A Large Covered Deck Overlooking The Desirable Backyard With A Fenced-In, In-Ground Pool, Mature Trees, A Feature Pond And A Garden Shed.
Property Details
Facts for 47 Jm Quarrie Drive, Centre Wellington
Status
Days on Market: 5
Last Status: Sold
Sold Date: Jul 26, 2021
Closed Date: Aug 31, 2021
Expiry Date: Sep 30, 2021
Sold Price: $1,065,000
Unavailable Date: Jul 26, 2021
Input Date: Jul 23, 2021
Prior LSC: Listing with no contract changes
Property
Status: Sale
Property Type: Detached
Style: Bungalow
Size (sq ft): 1500
Age: 16-30
Area: Centre Wellington
Community: Rural Centre Wellington
Availability Date: Flexible
Assessment Amount: $479,000
Assessment Year: 2021
Inside
Bedrooms: 3
Bathrooms: 3
Kitchens: 1
Rooms: 11
Den/Family Room: No
Air Conditioning: Central Air
Fireplace: Yes
Laundry Level: Main
Washrooms: 3
Building
Basement: Finished
Basement 2: Full
Heat Type: Forced Air
Heat Source: Gas
Exterior: Brick
Exterior: Vinyl Siding
Water Supply Type: Drilled Well
Water Supply: Well
Special Designation: Unknown
Parking
Driveway: Pvt Double
Garage Spaces: 2
Garage Type: Attached
Covered Parking Spaces: 10
Total Parking Spaces: 12
Fees
Tax Year: 2021
Tax Legal Description: *See Mortgage Comments
Taxes: $5,315
Highlights
Feature: Cul De Sac
Feature: Grnbelt/Conserv
Land
Cross Street: Wellington Rd 21 To
Municipality District: Centre Wellington
Fronting On: South
Parcel Number: 714950180
Pool: Inground
Sewer: Septic
Lot Frontage: 124 Feet
Acres: .50-1.99
Zoning: R1A
Additional Media
- Virtual Tour: https://unbranded.youriguide.com/47_jm_quarrie_dr_ariss_on/
Rooms
Room details for 47 Jm Quarrie Drive, Centre Wellington
| Type | Dimensions | Description |
|---|---|---|
| Living Main | 4.95 x 5.72 | |
| Dining Main | 4.04 x 3.68 | |
| Kitchen Main | 4.04 x 3.58 | |
| Br Main | 4.11 x 2.72 | |
| Br Main | 3.68 x 3.51 | |
| Master Main | 4.75 x 5.08 | |
| Exercise Bsmt | 3.78 x 7.14 | |
| Other Bsmt | 3.78 x 2.64 | |
| Rec Bsmt | 8.05 x 6.76 | |
| Other Bsmt | 5.49 x 5.05 | |
| Utility Bsmt | 5.49 x 1.55 |
| XXXXXXXX | XXX XX, XXXX |
XXXX XXX XXXX |
$X,XXX,XXX |
| XXX XX, XXXX |
XXXXXX XXX XXXX |
$XXX,XXX |
| XXXXXXXX XXXX | XXX XX, XXXX | $1,065,000 XXX XXXX |
| XXXXXXXX XXXXXX | XXX XX, XXXX | $949,900 XXX XXXX |

Salem Public School
Elementary: PublicPonsonby Public School
Elementary: PublicSt Mary Catholic School
Elementary: CatholicJames McQueen Public School
Elementary: PublicSt JosephCatholic School
Elementary: CatholicElora Public School
Elementary: PublicRosemount - U Turn School
Secondary: PublicSt David Catholic Secondary School
Secondary: CatholicCentre Wellington District High School
Secondary: PublicBluevale Collegiate Institute
Secondary: PublicGrand River Collegiate Institute
Secondary: PublicElmira District Secondary School
Secondary: Public

