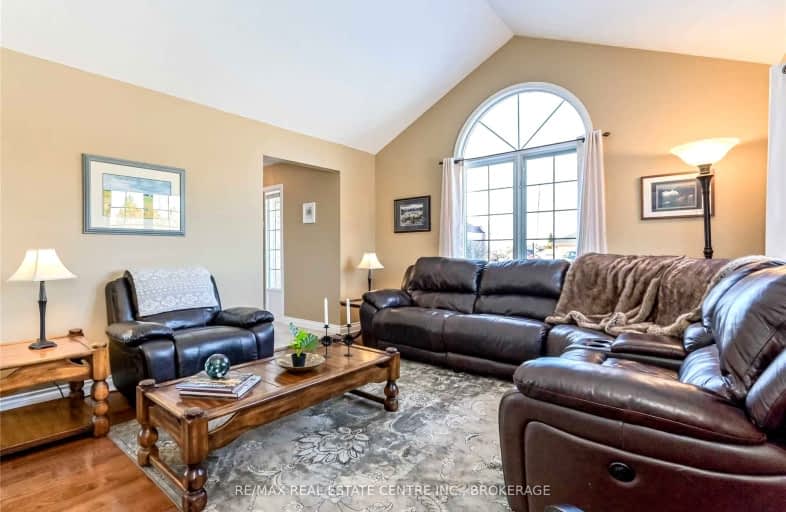
East Garafraxa Central Public School
Elementary: Public
9.20 km
Victoria Terrace Public School
Elementary: Public
9.93 km
James McQueen Public School
Elementary: Public
10.80 km
John Black Public School
Elementary: Public
8.98 km
St JosephCatholic School
Elementary: Catholic
10.22 km
J Douglas Hogarth Public School
Elementary: Public
10.32 km
Dufferin Centre for Continuing Education
Secondary: Public
22.35 km
Our Lady of Lourdes Catholic School
Secondary: Catholic
26.98 km
St James Catholic School
Secondary: Catholic
26.24 km
Westside Secondary School
Secondary: Public
20.21 km
Centre Wellington District High School
Secondary: Public
10.14 km
John F Ross Collegiate and Vocational Institute
Secondary: Public
25.75 km
