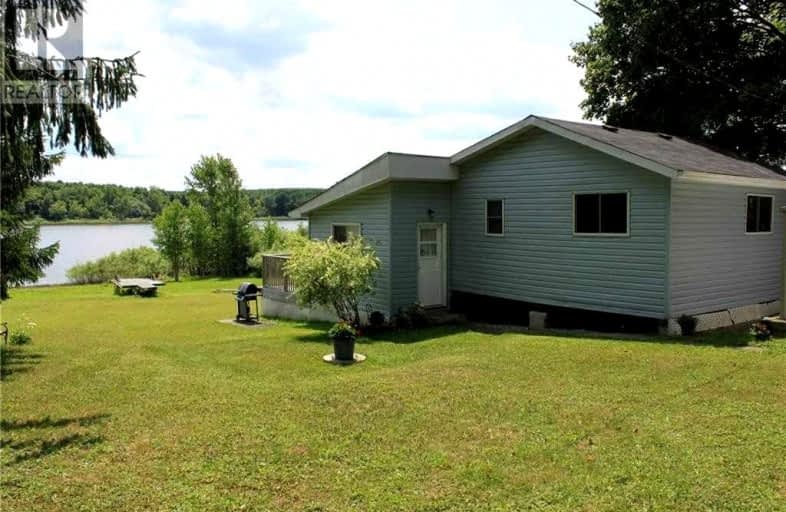Sold on Mar 16, 2010
Note: Property is not currently for sale or for rent.

-
Type: Detached
-
Style: Bungalow
-
Lot Size: 0 x 0 Acres
-
Age: No Data
-
Taxes: $589 per year
-
Days on Site: 28 Days
-
Added: Dec 21, 2024 (4 weeks on market)
-
Updated:
-
Last Checked: 2 months ago
-
MLS®#: X11273373
-
Listed By: Royal lepage rcr realty, brokerage
Can't get away for summer vacation this year? Now you don't need to! Just move into this quaint 2 bedroom cottage and enjoy the fishing, swimming, boating, sunsets and more all at your fingertips! Most major furnishings included as well as fishing boat, paddle boat, floating dock with slide and new deck. On a great private lot on Belwood Lake, this cottage is the perfect way to make your summer memorable! Pine floors, airtight Elmira woodstove.
Property Details
Facts for 505 Fifth Street South, Centre Wellington
Status
Days on Market: 28
Last Status: Sold
Sold Date: Mar 16, 2010
Closed Date: Apr 09, 2010
Expiry Date: May 31, 2010
Sold Price: $137,000
Unavailable Date: Mar 16, 2010
Input Date: Feb 19, 2010
Prior LSC: Sold
Property
Status: Sale
Property Type: Detached
Style: Bungalow
Area: Centre Wellington
Community: Belwood
Availability Date: Immediate
Assessment Amount: $50,662
Assessment Year: 2010
Inside
Bathrooms: 1
Kitchens: 1
Fireplace: No
Washrooms: 1
Utilities
Electricity: Yes
Telephone: Yes
Building
Basement: None
Heat Type: Other
Heat Source: Other
Exterior: Alum Siding
Exterior: Wood
Elevator: N
UFFI: No
Water Supply Type: Drilled Well
Special Designation: Unknown
Parking
Driveway: Other
Garage Type: None
Fees
Tax Year: 2009
Tax Legal Description: LEASE LOT 505 FIFTH ST GRCA
Taxes: $589
Land
Cross Street: Belwood
Municipality District: Centre Wellington
Pool: None
Sewer: Septic
Acres: < .50
Zoning: SSNL REC
Waterfront: Direct
Water Features: Watrfrnt-Deeded
Rooms
Room details for 505 Fifth Street South, Centre Wellington
| Type | Dimensions | Description |
|---|---|---|
| Living Main | 3.42 x 3.65 | |
| Kitchen Main | 3.42 x 3.96 | |
| Prim Bdrm Main | 2.74 x 3.12 | |
| Bathroom Main | - | |
| Br Main | 2.74 x 2.74 | |
| Family Main | 3.04 x 4.44 |
| XXXXXXXX | XXX XX, XXXX |
XXXX XXX XXXX |
$XXX,XXX |
| XXX XX, XXXX |
XXXXXX XXX XXXX |
$XXX,XXX | |
| XXXXXXXX | XXX XX, XXXX |
XXXXXXXX XXX XXXX |
|
| XXX XX, XXXX |
XXXXXX XXX XXXX |
$XXX,XXX | |
| XXXXXXXX | XXX XX, XXXX |
XXXX XXX XXXX |
$XXX,XXX |
| XXX XX, XXXX |
XXXXXX XXX XXXX |
$XXX,XXX |
| XXXXXXXX XXXX | XXX XX, XXXX | $300,000 XXX XXXX |
| XXXXXXXX XXXXXX | XXX XX, XXXX | $329,900 XXX XXXX |
| XXXXXXXX XXXXXXXX | XXX XX, XXXX | XXX XXXX |
| XXXXXXXX XXXXXX | XXX XX, XXXX | $329,900 XXX XXXX |
| XXXXXXXX XXXX | XXX XX, XXXX | $601,313 XXX XXXX |
| XXXXXXXX XXXXXX | XXX XX, XXXX | $599,000 XXX XXXX |

Victoria Terrace Public School
Elementary: PublicGrand Valley & District Public School
Elementary: PublicJames McQueen Public School
Elementary: PublicJohn Black Public School
Elementary: PublicSt JosephCatholic School
Elementary: CatholicJ Douglas Hogarth Public School
Elementary: PublicDufferin Centre for Continuing Education
Secondary: PublicOur Lady of Lourdes Catholic School
Secondary: CatholicSt James Catholic School
Secondary: CatholicWestside Secondary School
Secondary: PublicCentre Wellington District High School
Secondary: PublicJohn F Ross Collegiate and Vocational Institute
Secondary: Public