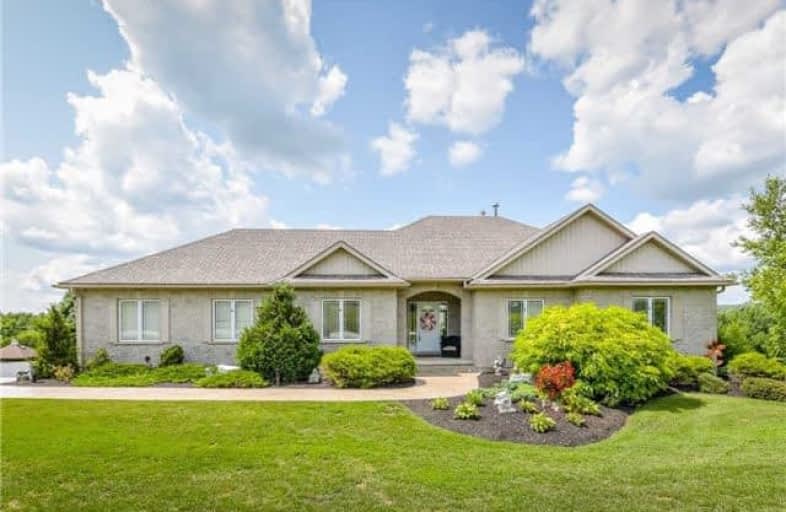Sold on May 09, 2012
Note: Property is not currently for sale or for rent.

-
Type: Detached
-
Style: Bungalow
-
Lot Size: 178 x 0 Acres
-
Age: 0-5 years
-
Taxes: $5,405 per year
-
Days on Site: 43 Days
-
Added: Dec 21, 2024 (1 month on market)
-
Updated:
-
Last Checked: 3 months ago
-
MLS®#: X11264192
-
Listed By: At home group realty inc
Stunning Estate Bungalow overlooking Lake Belwood! Situated on 1.02 acres, this custom built 2000 sqft stone and brick bungalow offers spectacular views all year round and is an easy drive to the City. Features of the home include Great Room with panoramic views, spacious Paragon Kitchen with walk-in pantry and breakfast bar, 3 bedrooms including Master with luxury ensuite, walk-out to deck and lake views and main floor laundry. The walk-out basement is partially finished with bedroom and 3 pc bathroom leaving lots of unfinished space for huge rec room. For the handy man, there is also a 450 sqft workshop under the garage with 100 amp panel and a walk-out! For the outdoor enthusiasts, you'll love the direct access to the Elora Cataract Trail System right at your back gate! MORE THAN JUST A PLACE TO CALL HOME!
Property Details
Facts for 54 Amalia Crescent, Centre Wellington
Status
Days on Market: 43
Last Status: Sold
Sold Date: May 09, 2012
Closed Date: Jul 19, 2012
Expiry Date: Aug 26, 2012
Sold Price: $545,000
Unavailable Date: May 09, 2012
Input Date: Mar 27, 2012
Prior LSC: Sold
Property
Status: Sale
Property Type: Detached
Style: Bungalow
Age: 0-5
Area: Centre Wellington
Community: Belwood
Availability Date: 90 days TBA
Assessment Amount: $462,000
Assessment Year: 2012
Inside
Bathrooms: 3
Kitchens: 1
Air Conditioning: Central Air
Fireplace: Yes
Washrooms: 3
Utilities
Electricity: Yes
Telephone: Yes
Building
Basement: Full
Basement 2: W/O
Heat Type: Forced Air
Heat Source: Propane
Exterior: Stone
Exterior: Wood
Elevator: N
UFFI: No
Water Supply Type: Drilled Well
Special Designation: Unknown
Other Structures: Workshop
Parking
Driveway: Other
Garage Spaces: 2
Garage Type: Attached
Total Parking Spaces: 2
Fees
Tax Year: 2011
Tax Legal Description: Lt 28 Pl 403 West Garafraxa Centre Wellington
Taxes: $5,405
Land
Cross Street: Wellington Rd 26
Municipality District: Centre Wellington
Parcel Number: 714940054
Pool: None
Sewer: Septic
Lot Frontage: 178 Acres
Acres: .50-1.99
Zoning: RES
Rooms
Room details for 54 Amalia Crescent, Centre Wellington
| Type | Dimensions | Description |
|---|---|---|
| Kitchen Main | 4.06 x 4.11 | |
| Prim Bdrm Main | 4.87 x 7.13 | |
| Bathroom Bsmt | - | |
| Bathroom Main | - | |
| Great Rm Main | 4.72 x 6.47 | |
| Br Bsmt | 3.73 x 3.09 | |
| Br Main | 3.63 x 3.35 | |
| Dining Main | 4.11 x 2.56 | |
| Br Bsmt | 3.73 x 3.09 | |
| Br Main | 3.93 x 3.45 | |
| Laundry Main | 3.17 x 4.06 | |
| Workshop Main | 6.24 x 7.06 |
| XXXXXXXX | XXX XX, XXXX |
XXXXXXXX XXX XXXX |
|
| XXX XX, XXXX |
XXXXXX XXX XXXX |
$X,XXX,XXX | |
| XXXXXXXX | XXX XX, XXXX |
XXXX XXX XXXX |
$XXX,XXX |
| XXX XX, XXXX |
XXXXXX XXX XXXX |
$XXX,XXX | |
| XXXXXXXX | XXX XX, XXXX |
XXXXXXXX XXX XXXX |
|
| XXX XX, XXXX |
XXXXXX XXX XXXX |
$XXX,XXX | |
| XXXXXXXX | XXX XX, XXXX |
XXXXXXXX XXX XXXX |
|
| XXX XX, XXXX |
XXXXXX XXX XXXX |
$XXX,XXX | |
| XXXXXXXX | XXX XX, XXXX |
XXXXXXXX XXX XXXX |
|
| XXX XX, XXXX |
XXXXXX XXX XXXX |
$X,XXX,XXX | |
| XXXXXXXX | XXX XX, XXXX |
XXXXXXX XXX XXXX |
|
| XXX XX, XXXX |
XXXXXX XXX XXXX |
$XXX,XXX |
| XXXXXXXX XXXXXXXX | XXX XX, XXXX | XXX XXXX |
| XXXXXXXX XXXXXX | XXX XX, XXXX | $1,150,000 XXX XXXX |
| XXXXXXXX XXXX | XXX XX, XXXX | $993,000 XXX XXXX |
| XXXXXXXX XXXXXX | XXX XX, XXXX | $999,900 XXX XXXX |
| XXXXXXXX XXXXXXXX | XXX XX, XXXX | XXX XXXX |
| XXXXXXXX XXXXXX | XXX XX, XXXX | $135,000 XXX XXXX |
| XXXXXXXX XXXXXXXX | XXX XX, XXXX | XXX XXXX |
| XXXXXXXX XXXXXX | XXX XX, XXXX | $119,000 XXX XXXX |
| XXXXXXXX XXXXXXXX | XXX XX, XXXX | XXX XXXX |
| XXXXXXXX XXXXXX | XXX XX, XXXX | $1,150,000 XXX XXXX |
| XXXXXXXX XXXXXXX | XXX XX, XXXX | XXX XXXX |
| XXXXXXXX XXXXXX | XXX XX, XXXX | $999,900 XXX XXXX |

East Garafraxa Central Public School
Elementary: PublicVictoria Terrace Public School
Elementary: PublicGrand Valley & District Public School
Elementary: PublicJohn Black Public School
Elementary: PublicSt JosephCatholic School
Elementary: CatholicJ Douglas Hogarth Public School
Elementary: PublicDufferin Centre for Continuing Education
Secondary: PublicErin District High School
Secondary: PublicSt James Catholic School
Secondary: CatholicWestside Secondary School
Secondary: PublicCentre Wellington District High School
Secondary: PublicJohn F Ross Collegiate and Vocational Institute
Secondary: Public- 2 bath
- 2 bed
88 WHITE BARK Way, Centre Wellington, Ontario • N0B 1J0 • Rural Centre Wellington East
- 2 bath
- 2 bed
23 WHITE BARK Way, Centre Wellington, Ontario • N0B 1J0 • Rural Centre Wellington


