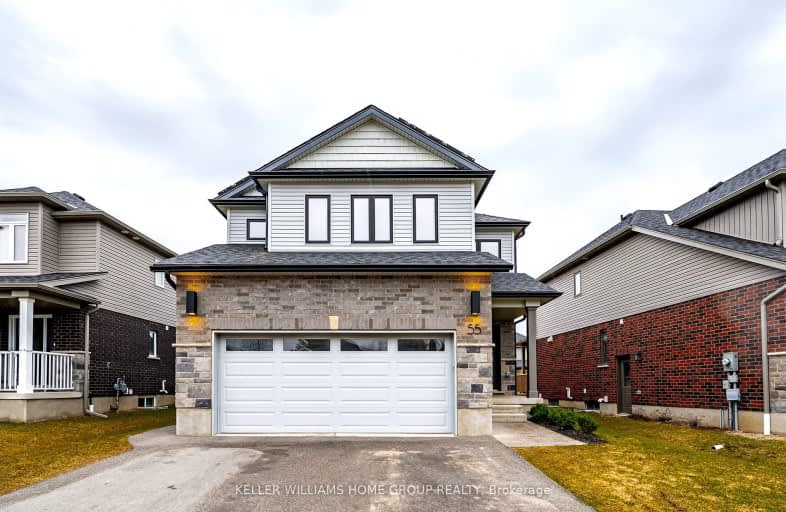Sold on Apr 23, 2024
Note: Property is not currently for sale or for rent.

-
Type: Detached
-
Style: 2-Storey
-
Size: 2000 sqft
-
Lot Size: 44.54 x 138.3 Feet
-
Age: 0-5 years
-
Taxes: $5,542 per year
-
Days on Site: 40 Days
-
Added: Mar 14, 2024 (1 month on market)
-
Updated:
-
Last Checked: 2 months ago
-
MLS®#: X8145930
-
Listed By: Keller williams home group realty
Welcome to this remarkable family home crafted by Wrighthaven Homes. Nestled in a coveted neighborhood with a park just steps away, enjoy the convenience of being within walking distance to the Cataract Trail, Grand River, + pubs + restaurants of downtown Elora. The main floor is adorned with hardwood + ceramic flooring, soaring ceilings, upgraded lighting + an abundance of natural light. The spacious kitchen offers ample cupboard + counter space, overlooking the dining area + living room, complete with gas fireplace. Enjoy the convenience of main floor laundry + attached double garage. Ascend to the upper level, where 4 generously sized bedrooms await, featuring gleaming hardwood floors and ample closet space, including walk-in closet in 1 bedroom. The primary suite boasts a luxurious ensuite bath with a double vanity and separate glass shower. Venture to the lower level to discover a versatile rec room with large windows, a wet bar, and a three-piece bath.
Extras
Net Zero Home, capable of generating as much energy as it consumes, boasting up to 80% greater efficiency compared to conventionally built homes.
Property Details
Facts for 55 York Street East, Centre Wellington
Status
Days on Market: 40
Last Status: Sold
Sold Date: Apr 23, 2024
Closed Date: Jun 20, 2024
Expiry Date: May 28, 2024
Sold Price: $1,035,000
Unavailable Date: Apr 25, 2024
Input Date: Mar 15, 2024
Property
Status: Sale
Property Type: Detached
Style: 2-Storey
Size (sq ft): 2000
Age: 0-5
Area: Centre Wellington
Community: Elora/Salem
Availability Date: 90+ Days
Assessment Amount: $478,000
Assessment Year: 2024
Inside
Bedrooms: 4
Bedrooms Plus: 1
Bathrooms: 4
Kitchens: 1
Rooms: 12
Den/Family Room: No
Air Conditioning: Central Air
Fireplace: Yes
Washrooms: 4
Building
Basement: Finished
Basement 2: Full
Heat Type: Forced Air
Heat Source: Gas
Exterior: Brick
Exterior: Vinyl Siding
Water Supply: Municipal
Special Designation: Unknown
Parking
Driveway: Private
Garage Spaces: 2
Garage Type: Attached
Covered Parking Spaces: 2
Total Parking Spaces: 4
Fees
Tax Year: 2023
Tax Legal Description: LOT 25, PLAN 61M235 TOWNSHIP OF CENTRE WELLINGTON
Taxes: $5,542
Highlights
Feature: Grnbelt/Cons
Feature: Other
Feature: Park
Feature: Rec Centre
Feature: School
Land
Cross Street: Bridge St
Municipality District: Centre Wellington
Fronting On: South
Parcel Number: 714080639
Pool: None
Sewer: Sewers
Lot Depth: 138.3 Feet
Lot Frontage: 44.54 Feet
Acres: < .50
Zoning: R1C
Rooms
Room details for 55 York Street East, Centre Wellington
| Type | Dimensions | Description |
|---|---|---|
| Bathroom Main | - | 2 Pc Bath |
| Dining Main | 3.33 x 4.50 | |
| Kitchen Main | 4.09 x 3.94 | |
| Living Main | 3.78 x 4.50 | |
| Laundry Main | 3.33 x 1.98 | |
| Br 2nd | 4.11 x 2.95 | |
| Br 2nd | 4.19 x 2.97 | |
| Br 2nd | 3.07 x 3.53 | |
| Bathroom 2nd | - | 4 Pc Bath |
| Prim Bdrm 2nd | 4.06 x 4.88 | W/I Closet |
| Bathroom 2nd | - | 4 Pc Ensuite |
| Br Bsmt | 3.15 x 3.58 |
| XXXXXXXX | XXX XX, XXXX |
XXXXXX XXX XXXX |
$X,XXX,XXX |
| XXXXXXXX XXXXXX | XXX XX, XXXX | $1,049,900 XXX XXXX |
Car-Dependent
- Almost all errands require a car.

École élémentaire publique L'Héritage
Elementary: PublicChar-Lan Intermediate School
Elementary: PublicSt Peter's School
Elementary: CatholicHoly Trinity Catholic Elementary School
Elementary: CatholicÉcole élémentaire catholique de l'Ange-Gardien
Elementary: CatholicWilliamstown Public School
Elementary: PublicÉcole secondaire publique L'Héritage
Secondary: PublicCharlottenburgh and Lancaster District High School
Secondary: PublicSt Lawrence Secondary School
Secondary: PublicÉcole secondaire catholique La Citadelle
Secondary: CatholicHoly Trinity Catholic Secondary School
Secondary: CatholicCornwall Collegiate and Vocational School
Secondary: Public

