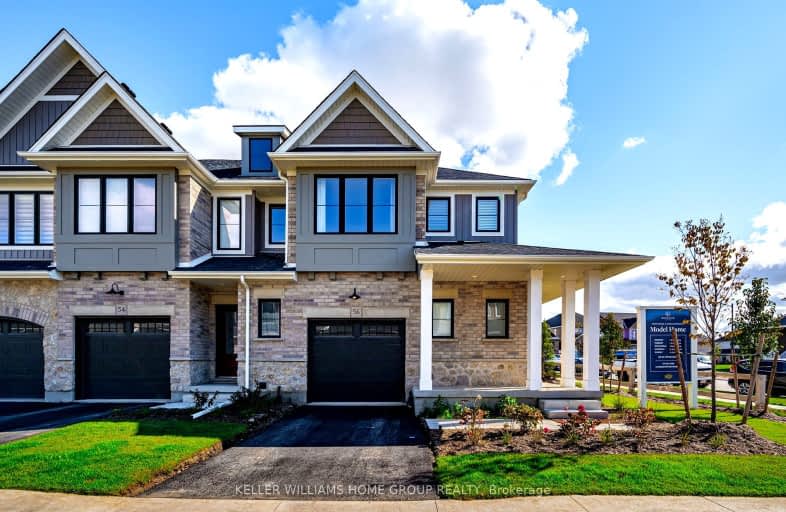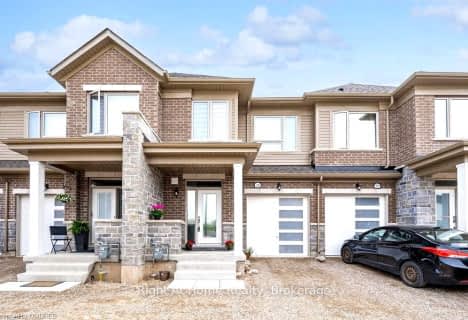Car-Dependent
- Most errands require a car.
Somewhat Bikeable
- Most errands require a car.

Salem Public School
Elementary: PublicVictoria Terrace Public School
Elementary: PublicSt Mary Catholic School
Elementary: CatholicJames McQueen Public School
Elementary: PublicSt JosephCatholic School
Elementary: CatholicElora Public School
Elementary: PublicSt John Bosco Catholic School
Secondary: CatholicOur Lady of Lourdes Catholic School
Secondary: CatholicCentre Wellington District High School
Secondary: PublicElmira District Secondary School
Secondary: PublicGuelph Collegiate and Vocational Institute
Secondary: PublicJohn F Ross Collegiate and Vocational Institute
Secondary: Public-
Elora splash pad
Elora ON 1.14km -
Hoffer Park
Fergus ON 1.36km -
Fergus Truck Show
Fergus ON 5.14km
-
CIBC
301 Saint Andrew St W, Fergus ON N1M 1P1 3.51km -
President's Choice Financial ATM
710 Tower St S, Fergus ON N1M 2R3 3.88km -
President's Choice Financial
800 Tower St S, Fergus ON N1M 2R3 3.99km
- 3 bath
- 3 bed
251 FARLEY ROAD SOUTH Road South, Centre Wellington, Ontario • N1M 0J2 • Fergus








