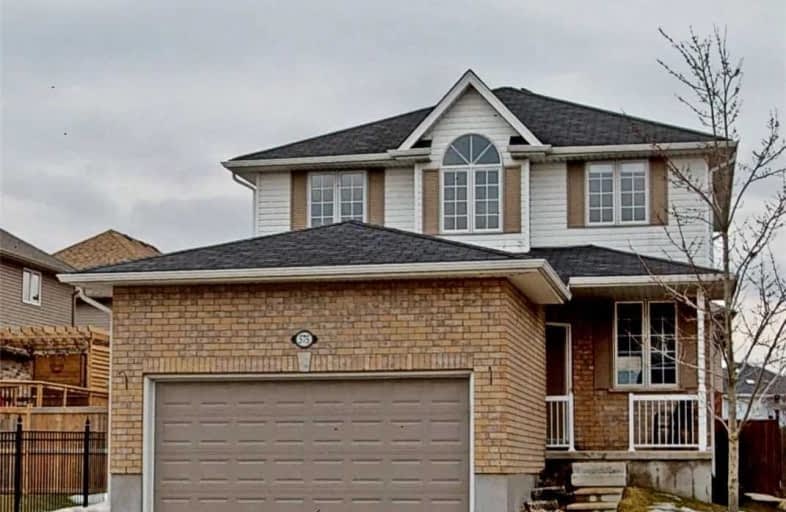
3D Walkthrough

Victoria Terrace Public School
Elementary: Public
1.35 km
James McQueen Public School
Elementary: Public
1.10 km
John Black Public School
Elementary: Public
2.77 km
St JosephCatholic School
Elementary: Catholic
0.75 km
Elora Public School
Elementary: Public
3.03 km
J Douglas Hogarth Public School
Elementary: Public
2.36 km
St John Bosco Catholic School
Secondary: Catholic
21.72 km
Our Lady of Lourdes Catholic School
Secondary: Catholic
20.58 km
Centre Wellington District High School
Secondary: Public
3.19 km
Elmira District Secondary School
Secondary: Public
18.57 km
Guelph Collegiate and Vocational Institute
Secondary: Public
21.44 km
John F Ross Collegiate and Vocational Institute
Secondary: Public
20.20 km


