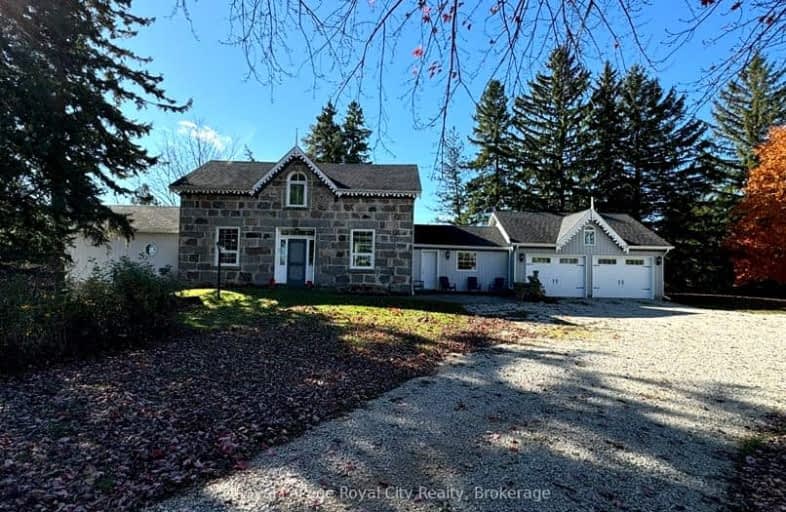Car-Dependent
- Almost all errands require a car.
Somewhat Bikeable
- Most errands require a car.

Ponsonby Public School
Elementary: PublicVictoria Terrace Public School
Elementary: PublicJames McQueen Public School
Elementary: PublicJohn Black Public School
Elementary: PublicSt JosephCatholic School
Elementary: CatholicJ Douglas Hogarth Public School
Elementary: PublicSt John Bosco Catholic School
Secondary: CatholicOur Lady of Lourdes Catholic School
Secondary: CatholicSt James Catholic School
Secondary: CatholicCentre Wellington District High School
Secondary: PublicGuelph Collegiate and Vocational Institute
Secondary: PublicJohn F Ross Collegiate and Vocational Institute
Secondary: Public-
Grand River Conservation Authority
RR 4 Stn Main, Fergus ON N1M 2W5 7.01km -
Nora Carlaw Splash Pad
Elora ON 8.52km -
Fergus dog park
Fergus ON 8.64km
-
Meridian Credit Union ATM
120 MacQueen Blvd, Fergus ON N1M 3T8 5.73km -
President's Choice Financial ATM
710 Tower St S, Fergus ON N1M 2R3 6.1km -
CIBC
301 Saint Andrew St W, Fergus ON N1M 1P1 6.93km


