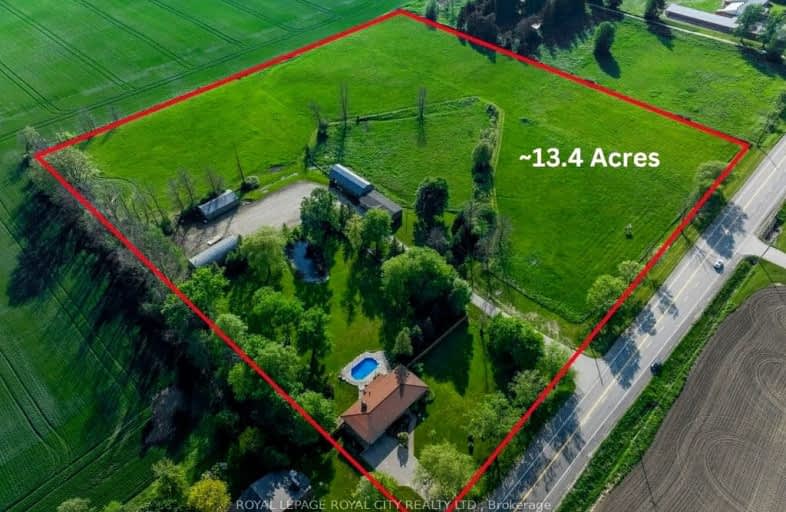Car-Dependent
- Almost all errands require a car.
Somewhat Bikeable
- Most errands require a car.

Ponsonby Public School
Elementary: PublicVictoria Terrace Public School
Elementary: PublicJames McQueen Public School
Elementary: PublicJohn Black Public School
Elementary: PublicElora Public School
Elementary: PublicJ Douglas Hogarth Public School
Elementary: PublicSt John Bosco Catholic School
Secondary: CatholicOur Lady of Lourdes Catholic School
Secondary: CatholicSt James Catholic School
Secondary: CatholicCentre Wellington District High School
Secondary: PublicGuelph Collegiate and Vocational Institute
Secondary: PublicJohn F Ross Collegiate and Vocational Institute
Secondary: Public-
Bissell Park
127 Mill St E, Fergus ON N0B 1S0 8.37km -
Elora Green Space
Mill St (Metcalfe St), Elora ON 8.49km -
Hoffer Park
Fergus ON 8.65km
-
BMO Bank of Montreal
125 Geddes St, Elora ON N0B 1S0 8.72km -
TD Canada Trust ATM
192 Geddes St, Elora ON N0B 1S0 8.83km -
CIBC
301 Saint Andrew St W, Fergus ON N1M 1P1 8.87km
- 3 bath
- 3 bed
- 1500 sqft
5819 Wellington Road 7, RR5, Guelph/Eramosa, Ontario • N1H 6J2 • Rural Guelph/Eramosa



