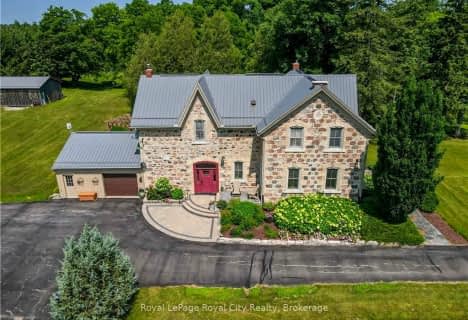Sold on Jun 11, 2018
Note: Property is not currently for sale or for rent.

-
Type: Detached
-
Style: Bungalow
-
Lot Size: 358.47 x 1682 Acres
-
Age: 16-30 years
-
Taxes: $6,835 per year
-
Days on Site: 36 Days
-
Added: Dec 19, 2024 (1 month on market)
-
Updated:
-
Last Checked: 3 months ago
-
MLS®#: X11197017
-
Listed By: Royal lepage royal city realty brokerage
Nestled on 25 acres backing the Speed River, this bungalow with an oversized 3 car garage is perfect for those who long for a private country setting but minutes to amenities. Driving down the tree lined drive you know you are in for something special. The original owners have taken pride not only in the inside but the grounds are nothing short of stunning! Professionally landscaped including a man made pond with stone waterfalls and an abundance of trees and plantings. This property has been the venue for numerous weddings. The main level is a combination of elegance and genuine family life. The foyer showcases views of the dining room, den and sunroom. Spacious family room with fireplace, updated kitchen with breakfast island, granite countertops, stainless steel appliances and overlooks a cozy sitting area. Enter from the garage to a mudroom and 2pc bath. One of my favourite features is an enclosed 26' x 15' sunroom with a bar and an indoor hot tub. A renovated master suite and luxury ensuite has heated floors and granite counters. Stylish main floor laundry room too! A spacious 2nd bedroom completes this level. The main floor den could be converted to a bedroom but you really don't need to because the spectacular basement with 9' ceilings has 2 additional bedrooms designed specifically for the homeowners own children. Second family room, games room and 4pc bath, and loads of storage space. Did I mention the "Gen-Set" back up generator that will remain with this property?
Property Details
Facts for 5978 Fourth Line, Centre Wellington
Status
Days on Market: 36
Last Status: Sold
Sold Date: Jun 11, 2018
Closed Date: Sep 28, 2018
Expiry Date: Nov 07, 2018
Sold Price: $1,650,000
Unavailable Date: Jun 11, 2018
Input Date: May 07, 2018
Prior LSC: Sold
Property
Status: Sale
Property Type: Detached
Style: Bungalow
Age: 16-30
Area: Centre Wellington
Community: Rural Centre Wellington
Availability Date: Flexible
Assessment Amount: $688,300
Assessment Year: 2018
Inside
Bedrooms: 2
Bedrooms Plus: 2
Bathrooms: 3
Kitchens: 1
Rooms: 12
Air Conditioning: Central Air
Fireplace: Yes
Laundry: Ensuite
Washrooms: 3
Building
Basement: Part Fin
Basement 2: Sep Entrance
Heat Type: Other
Heat Source: Other
Exterior: Brick
Exterior: Other
UFFI: No
Green Verification Status: N
Water Supply Type: Drilled Well
Water Supply: Well
Special Designation: Unknown
Parking
Driveway: Other
Garage Spaces: 3
Garage Type: Attached
Covered Parking Spaces: 12
Total Parking Spaces: 15
Fees
Tax Year: 2017
Tax Legal Description: Pt Lt 28 Con 3 Eramosa Pt 1 Centre Wellington
Taxes: $6,835
Land
Cross Street: Wellington Road 22
Municipality District: Centre Wellington
Parcel Number: 711730059
Pool: None
Sewer: Septic
Lot Depth: 1682 Acres
Lot Frontage: 358.47 Acres
Acres: 25-49.99
Zoning: Res/Land
Waterfront: Indirect
Rooms
Room details for 5978 Fourth Line, Centre Wellington
| Type | Dimensions | Description |
|---|---|---|
| Kitchen Main | 4.87 x 5.02 | Eat-In Kitchen |
| Den Main | 3.65 x 3.88 | |
| Dining Main | 4.57 x 4.57 | |
| Family Main | 4.57 x 5.63 | |
| Other Main | 2.74 x 3.96 | |
| Other Main | 6.09 x 7.97 | |
| Prim Bdrm Main | 4.57 x 4.82 | |
| Bathroom Main | - | |
| Bathroom Main | - | |
| Br Main | 3.50 x 3.96 | |
| Laundry Main | 2.43 x 2.43 | |
| Br Bsmt | 3.35 x 4.08 | W/I Closet |
| XXXXXXXX | XXX XX, XXXX |
XXXX XXX XXXX |
$X,XXX,XXX |
| XXX XX, XXXX |
XXXXXX XXX XXXX |
$X,XXX,XXX |
| XXXXXXXX XXXX | XXX XX, XXXX | $1,650,000 XXX XXXX |
| XXXXXXXX XXXXXX | XXX XX, XXXX | $1,699,000 XXX XXXX |

Eramosa Public School
Elementary: PublicPonsonby Public School
Elementary: PublicVictoria Terrace Public School
Elementary: PublicJames McQueen Public School
Elementary: PublicJohn Black Public School
Elementary: PublicJ Douglas Hogarth Public School
Elementary: PublicSt John Bosco Catholic School
Secondary: CatholicOur Lady of Lourdes Catholic School
Secondary: CatholicSt James Catholic School
Secondary: CatholicCentre Wellington District High School
Secondary: PublicGuelph Collegiate and Vocational Institute
Secondary: PublicJohn F Ross Collegiate and Vocational Institute
Secondary: Public- 3 bath
- 4 bed
6086 5th Line, Centre Wellington, Ontario • N0B 2K0 • Rural Centre Wellington

