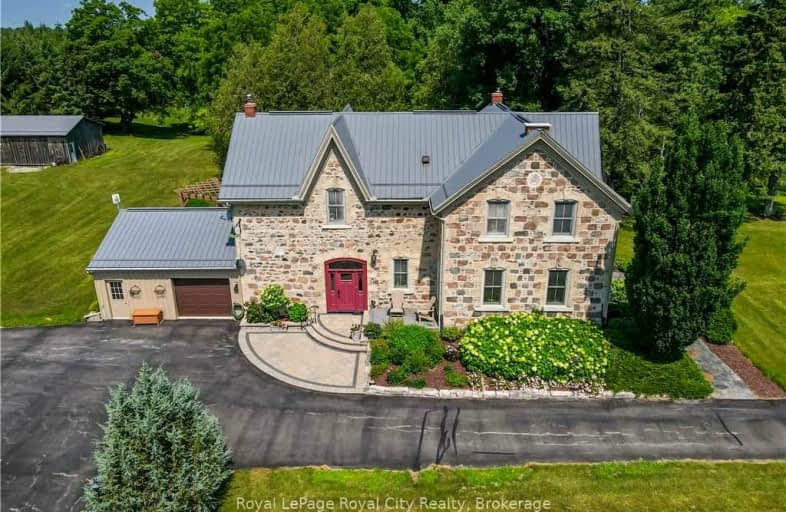Car-Dependent
- Almost all errands require a car.
Somewhat Bikeable
- Most errands require a car.

Eramosa Public School
Elementary: PublicVictoria Terrace Public School
Elementary: PublicJames McQueen Public School
Elementary: PublicJohn Black Public School
Elementary: PublicSt JosephCatholic School
Elementary: CatholicJ Douglas Hogarth Public School
Elementary: PublicSt John Bosco Catholic School
Secondary: CatholicOur Lady of Lourdes Catholic School
Secondary: CatholicSt James Catholic School
Secondary: CatholicCentre Wellington District High School
Secondary: PublicGuelph Collegiate and Vocational Institute
Secondary: PublicJohn F Ross Collegiate and Vocational Institute
Secondary: Public-
Bissell Park
127 Mill St E, Fergus ON N0B 1S0 12.16km -
Elora Green Space
Mill St (Metcalfe St), Elora ON 12.65km -
Hoffer Park
Fergus ON 12.71km
-
President's Choice Financial ATM
710 Tower St S, Fergus ON N1M 2R3 7.51km -
Scotiabank
201 St Andrew St W, Fergus ON N1M 1N8 8.04km -
TD Canada Trust ATM
298 St Andrew St W, Fergus ON N1M 1N7 8.07km






