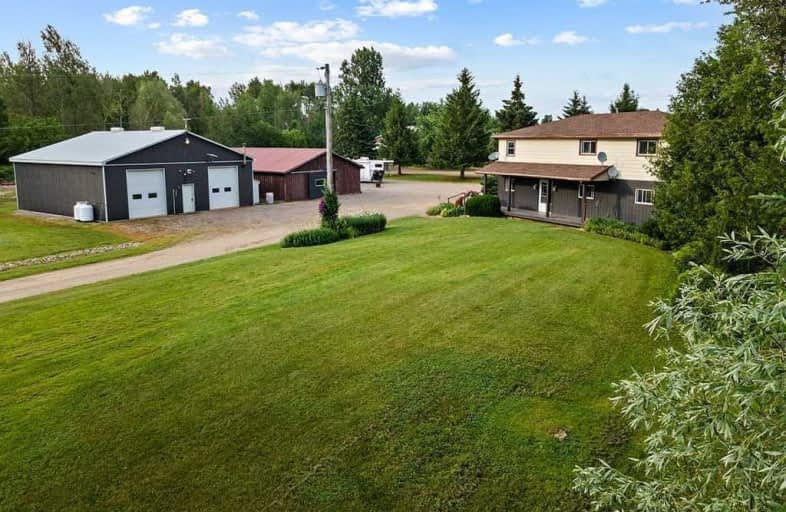Sold on Jul 21, 2021
Note: Property is not currently for sale or for rent.

-
Type: Detached
-
Style: 2-Storey
-
Size: 1500 sqft
-
Lot Size: 373 x 1174 Feet
-
Age: 31-50 years
-
Taxes: $2,467 per year
-
Days on Site: 6 Days
-
Added: Jul 15, 2021 (6 days on market)
-
Updated:
-
Last Checked: 2 months ago
-
MLS®#: X5308120
-
Listed By: Royal lepage rcr realty, brokerage
Privacy On 10 Acres With A Versatile Home That Can Accommodate 2 Families. 3 Year New Wood Stove Heats Entire House. Shingles (16). For The Contractor Or Hobbyist A 1,600 Sq. Ft. Heated Workshop With 11' Electric Doors, 12' Height. For Your Horses, A 60' X 160' Arena With Insulated Viewing Lounge, 7 Paddocks, 4 Run-In Shelters, A 120 X 240' Fenced Sand Ring Wired For Lights, & A 9-Stall Barn With Hay Storage.
Extras
This Is A Well Planned Equine Facility That Has Hosted Professional Rodeos Over The Years With Parking In The Front Field That Could Also Be Fenced For Pasture. Upper Level Of Home Would Be A Great Nanny Or Trainer Suite.
Property Details
Facts for 6119 Sixth Line, Centre Wellington
Status
Days on Market: 6
Last Status: Sold
Sold Date: Jul 21, 2021
Closed Date: Sep 27, 2021
Expiry Date: Nov 14, 2021
Sold Price: $1,500,000
Unavailable Date: Jul 21, 2021
Input Date: Jul 15, 2021
Prior LSC: Listing with no contract changes
Property
Status: Sale
Property Type: Detached
Style: 2-Storey
Size (sq ft): 1500
Age: 31-50
Area: Centre Wellington
Community: Belwood
Availability Date: 60-90 Days
Assessment Amount: $396,000
Assessment Year: 2021
Inside
Bedrooms: 6
Bathrooms: 2
Kitchens: 1
Kitchens Plus: 1
Rooms: 10
Den/Family Room: Yes
Air Conditioning: None
Fireplace: Yes
Laundry Level: Main
Central Vacuum: N
Washrooms: 2
Utilities
Electricity: Yes
Gas: No
Cable: No
Telephone: Yes
Building
Basement: Crawl Space
Heat Type: Baseboard
Heat Source: Electric
Exterior: Alum Siding
Exterior: Wood
UFFI: No
Water Supply Type: Drilled Well
Water Supply: Well
Special Designation: Unknown
Other Structures: Barn
Other Structures: Indoor Arena
Retirement: N
Parking
Driveway: Private
Garage Spaces: 4
Garage Type: Detached
Covered Parking Spaces: 10
Total Parking Spaces: 14
Fees
Tax Year: 2021
Tax Legal Description: Pt Lt 31, Con 6, Pcl D As In Ros387504
Taxes: $2,467
Highlights
Feature: Clear View
Feature: Lake/Pond
Land
Cross Street: North Of 30 Sideroad
Municipality District: Centre Wellington
Fronting On: East
Parcel Number: 711720043
Pool: None
Sewer: Septic
Lot Depth: 1174 Feet
Lot Frontage: 373 Feet
Lot Irregularities: 10.024 Acres
Acres: 10-24.99
Waterfront: None
Additional Media
- Virtual Tour: https://properties.showyourlisting.com/6119-6th-line/
Rooms
Room details for 6119 Sixth Line, Centre Wellington
| Type | Dimensions | Description |
|---|---|---|
| Kitchen Main | 3.23 x 4.68 | Eat-In Kitchen, Laminate |
| Living Main | 3.77 x 5.66 | Wood Stove, W/O To Deck, Laminate |
| Master Main | 3.74 x 4.13 | Semi Ensuite, Broadloom |
| Br Main | 3.07 x 3.12 | Broadloom, Double Closet |
| Br Main | 2.82 x 3.12 | Broadloom, Double Closet |
| Family 2nd | 4.42 x 4.65 | Laminate, Closet |
| Other 2nd | 2.43 x 5.67 | Laminate, W/O To Balcony |
| Br 2nd | 3.04 x 3.95 | Semi Ensuite, Broadloom |
| Br 2nd | 2.88 x 3.91 | Double Closet, Broadloom |
| Br 2nd | 2.82 x 3.02 | Double Closet, Laminate |
| XXXXXXXX | XXX XX, XXXX |
XXXX XXX XXXX |
$X,XXX,XXX |
| XXX XX, XXXX |
XXXXXX XXX XXXX |
$X,XXX,XXX |
| XXXXXXXX XXXX | XXX XX, XXXX | $1,500,000 XXX XXXX |
| XXXXXXXX XXXXXX | XXX XX, XXXX | $1,500,000 XXX XXXX |

Eramosa Public School
Elementary: PublicVictoria Terrace Public School
Elementary: PublicJames McQueen Public School
Elementary: PublicJohn Black Public School
Elementary: PublicSt JosephCatholic School
Elementary: CatholicJ Douglas Hogarth Public School
Elementary: PublicSt John Bosco Catholic School
Secondary: CatholicOur Lady of Lourdes Catholic School
Secondary: CatholicSt James Catholic School
Secondary: CatholicCentre Wellington District High School
Secondary: PublicGuelph Collegiate and Vocational Institute
Secondary: PublicJohn F Ross Collegiate and Vocational Institute
Secondary: Public

