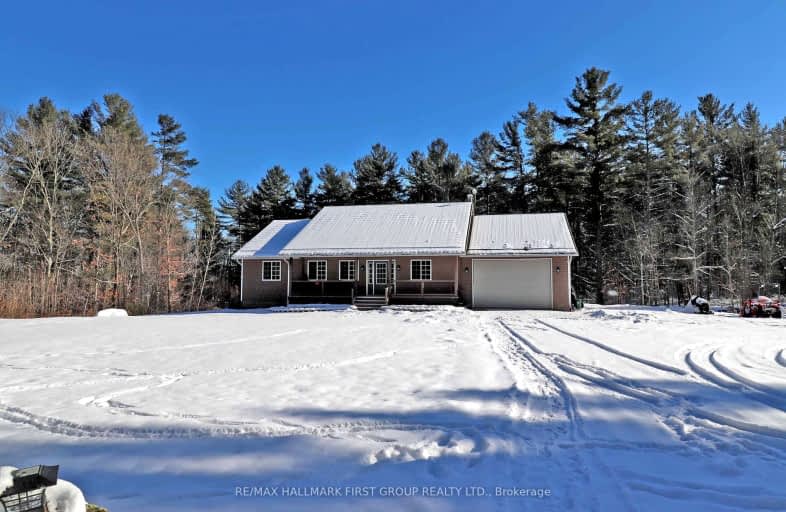Car-Dependent
- Almost all errands require a car.
0
/100
Somewhat Bikeable
- Almost all errands require a car.
21
/100

St Patrick Catholic School
Elementary: Catholic
19.45 km
St Mary Catholic School
Elementary: Catholic
24.33 km
Madoc Township Public School
Elementary: Public
16.42 km
St Carthagh Catholic School
Elementary: Catholic
4.91 km
Tweed Elementary School
Elementary: Public
5.33 km
Madoc Public School
Elementary: Public
14.15 km
North Addington Education Centre
Secondary: Public
34.09 km
Nicholson Catholic College
Secondary: Catholic
39.68 km
Centre Hastings Secondary School
Secondary: Public
13.93 km
Quinte Secondary School
Secondary: Public
39.04 km
Moira Secondary School
Secondary: Public
38.46 km
St Theresa Catholic Secondary School
Secondary: Catholic
37.26 km
-
Tweed Playground
River St (River & Mary), Tweed ON 5.06km -
Madoc Public School Playground
32 Baldwin St, Madoc ON 14.22km -
Madoc Playground
Durham St S, Madoc ON 14.31km
-
CIBC
256 Victoria St N, Tweed ON K0K 3J0 4.94km -
BMO Bank of Montreal
225 Victoria St N, Tweed ON K0K 3J0 4.95km -
TD Canada Trust Branch and ATM
18 St Lawrence St W, Madoc ON K0K 2K0 14.33km




