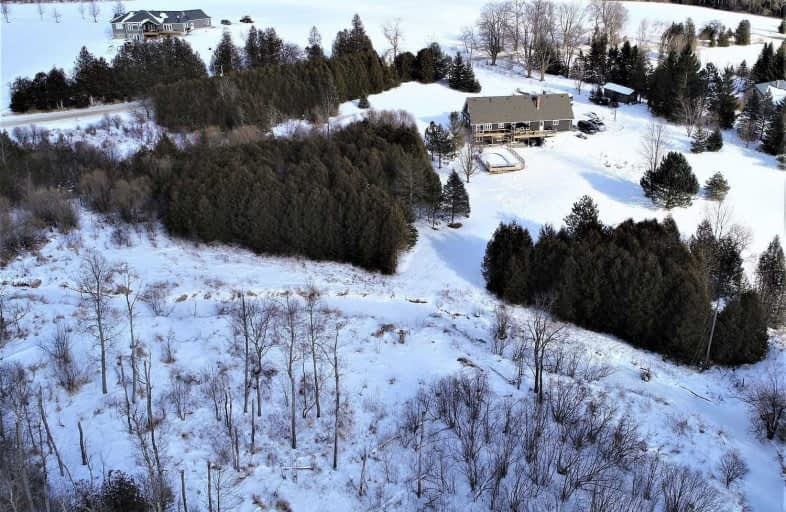Sold on Aug 31, 2017
Note: Property is not currently for sale or for rent.

-
Type: Detached
-
Style: Bungalow
-
Lot Size: 480 x 1278
-
Age: 16-30 years
-
Taxes: $4,085 per year
-
Days on Site: 14 Days
-
Added: Dec 19, 2024 (2 weeks on market)
-
Updated:
-
Last Checked: 2 months ago
-
MLS®#: X11195800
-
Listed By: Edge realty solutions brokerage
POTENTIAL PLUS- Ideally located for quiet country living and/or commuting this 14 acre parcel features a custom built cedar sided bungalow with a covered porch running full length across the front and a raised deck at the back with a great view over the property which features the Speed R (near its source) meandering through the meadow & trees. Inside the home the upper level has an open concept kitchen/family room with a brick wood burning fireplace & sliders to deck; two bedrooms - master with ensuite, walk in closet & sliders to deck; main bath & laundry. The lower level features garden doors to a flagstone patio from the unfinished rec room, large bright 3rd bedroom, roughed in bath & spacious utility area. Attached oversized 2 car garage has staircase to overhead storage and open attic space over entire main floor for further consideration. Geothermal heating, newer roof and shallow (15'x30') fresh water pond. A wonderful opportunity to live in a beautiful rural setting.
Property Details
Facts for 6092 7 Line, Centre Wellington
Status
Days on Market: 14
Last Status: Sold
Sold Date: Aug 31, 2017
Closed Date: Oct 25, 2017
Expiry Date: Oct 31, 2017
Sold Price: $720,000
Unavailable Date: Aug 31, 2017
Input Date: Aug 21, 2017
Prior LSC: Sold
Property
Status: Sale
Property Type: Detached
Style: Bungalow
Age: 16-30
Area: Centre Wellington
Community: Rural Centre Wellington
Availability Date: 60-89Days
Assessment Amount: $520,150
Assessment Year: 2017
Inside
Bedrooms: 2
Bedrooms Plus: 1
Bathrooms: 2
Kitchens: 1
Rooms: 6
Air Conditioning: Other
Fireplace: Yes
Laundry:
Washrooms: 2
Building
Basement: Part Fin
Basement 2: W/O
Heat Type: Forced Air
Heat Source: Grnd Srce
Exterior: Wood
Elevator: N
UFFI: No
Green Verification Status: N
Water Supply Type: Drilled Well
Water Supply: Well
Special Designation: Unknown
Parking
Driveway: Other
Garage Spaces: 2
Garage Type: Attached
Covered Parking Spaces: 6
Total Parking Spaces: 8
Fees
Tax Year: 2017
Tax Legal Description: Pt Lot 30 Con 6 Eramosa, Pt 2 (Speed.Lutteral.Swan) 61R3359 Town
Taxes: $4,085
Land
Cross Street: Sideroad 30 west fro
Municipality District: Centre Wellington
Pool: Abv Grnd
Sewer: Septic
Lot Depth: 1278
Lot Frontage: 480
Acres: 10-24.99
Zoning: Rural Res
Rooms
Room details for 6092 7 Line, Centre Wellington
| Type | Dimensions | Description |
|---|---|---|
| Family Main | 4.57 x 7.01 | |
| Kitchen Main | 3.65 x 5.18 | |
| Prim Bdrm Main | 4.57 x 4.87 | |
| Bathroom Main | - | |
| Bathroom Main | - | |
| Br Bsmt | 4.26 x 4.57 | |
| Br Main | 4.57 x 4.87 |
| XXXXXXXX | XXX XX, XXXX |
XXXX XXX XXXX |
$X,XXX,XXX |
| XXX XX, XXXX |
XXXXXX XXX XXXX |
$X,XXX,XXX |
| XXXXXXXX XXXX | XXX XX, XXXX | $1,631,100 XXX XXXX |
| XXXXXXXX XXXXXX | XXX XX, XXXX | $1,469,900 XXX XXXX |

Eramosa Public School
Elementary: PublicEast Garafraxa Central Public School
Elementary: PublicVictoria Terrace Public School
Elementary: PublicJames McQueen Public School
Elementary: PublicJohn Black Public School
Elementary: PublicJ Douglas Hogarth Public School
Elementary: PublicSt John Bosco Catholic School
Secondary: CatholicOur Lady of Lourdes Catholic School
Secondary: CatholicSt James Catholic School
Secondary: CatholicCentre Wellington District High School
Secondary: PublicGuelph Collegiate and Vocational Institute
Secondary: PublicJohn F Ross Collegiate and Vocational Institute
Secondary: Public