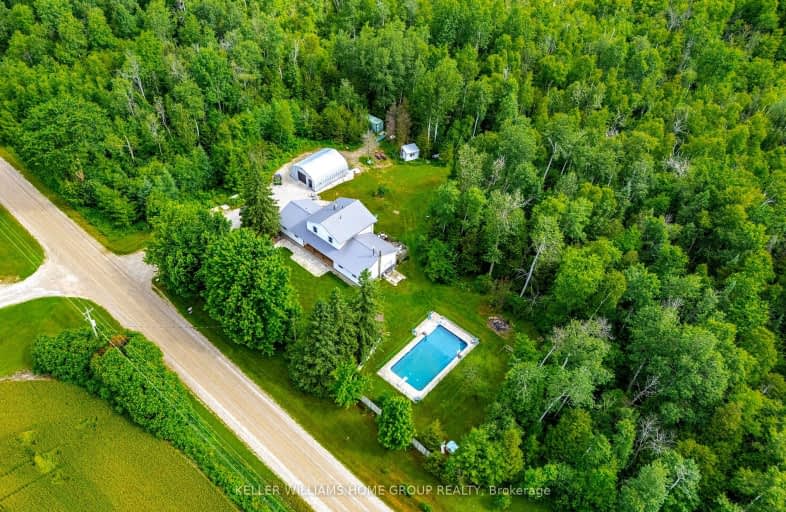Sold on Mar 16, 2012
Note: Property is not currently for sale or for rent.

-
Type: Detached
-
Style: 2-Storey
-
Lot Size: 230 x 361 Acres
-
Age: 31-50 years
-
Taxes: $4,486 per year
-
Days on Site: 100 Days
-
Added: Dec 21, 2024 (3 months on market)
-
Updated:
-
Last Checked: 2 months ago
-
MLS®#: X11265598
-
Listed By: Coldwell banker grand homes realty, brokerage
2 private acre included with this spacious country home, lots of room for entertaining especially around the inground pool. Main floor family room has lots of space for children and in-law suite is private and welcoming. Come See!!
Property Details
Facts for 5977 6 Line, Guelph/Eramosa
Status
Days on Market: 100
Last Status: Sold
Sold Date: Mar 16, 2012
Closed Date: May 31, 2012
Expiry Date: Mar 31, 2012
Sold Price: $325,000
Unavailable Date: Mar 16, 2012
Input Date: Dec 07, 2011
Prior LSC: Sold
Property
Status: Sale
Property Type: Detached
Style: 2-Storey
Age: 31-50
Area: Guelph/Eramosa
Community: Rural Guelph/Eramosa
Availability Date: 90 days TBA
Assessment Amount: $376,000
Assessment Year: 2010
Inside
Bathrooms: 2
Kitchens: 1
Fireplace: Yes
Washrooms: 2
Utilities
Electricity: Yes
Telephone: Yes
Building
Basement: Full
Basement 2: Unfinished
Heat Type: Forced Air
Heat Source: Oil
Exterior: Vinyl Siding
Exterior: Wood
Elevator: N
UFFI: No
Water Supply Type: Drilled Well
Special Designation: Unknown
Other Structures: Workshop
Parking
Driveway: Other
Garage Spaces: 3
Garage Type: Detached
Total Parking Spaces: 3
Fees
Tax Year: 2011
Tax Legal Description: PT LT 27 CON 6 ERAMOSA PART 1 61R2614 CENTRE WELLINGTON
Taxes: $4,486
Land
Cross Street: Cty Rd 22
Municipality District: Guelph/Eramosa
Parcel Number: Wellingto
Pool: Inground
Sewer: Septic
Lot Depth: 361 Acres
Lot Frontage: 230 Acres
Acres: .50-1.99
Zoning: Rur Res
Rooms
Room details for 5977 6 Line, Guelph/Eramosa
| Type | Dimensions | Description |
|---|---|---|
| Living Main | 3.96 x 7.01 | |
| Dining Main | 3.65 x 4.19 | |
| Kitchen Main | 4.19 x 5.63 | |
| Prim Bdrm 2nd | 3.04 x 3.35 | |
| Bathroom Main | - | |
| Bathroom 2nd | - | |
| Br 2nd | 2.56 x 3.04 | |
| Br 2nd | 2.56 x 2.87 | |
| Family Main | 3.96 x 7.01 | |
| Bathroom 2nd | - |
| XXXXXXXX | XXX XX, XXXX |
XXXXXX XXX XXXX |
$X,XXX,XXX |
| XXXXXXXX XXXXXX | XXX XX, XXXX | $1,100,000 XXX XXXX |

Eramosa Public School
Elementary: PublicEast Garafraxa Central Public School
Elementary: PublicVictoria Terrace Public School
Elementary: PublicJames McQueen Public School
Elementary: PublicJohn Black Public School
Elementary: PublicJ Douglas Hogarth Public School
Elementary: PublicSt John Bosco Catholic School
Secondary: CatholicOur Lady of Lourdes Catholic School
Secondary: CatholicSt James Catholic School
Secondary: CatholicCentre Wellington District High School
Secondary: PublicGuelph Collegiate and Vocational Institute
Secondary: PublicJohn F Ross Collegiate and Vocational Institute
Secondary: Public