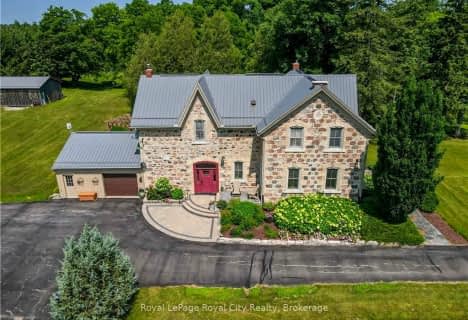Sold on May 20, 2020
Note: Property is not currently for sale or for rent.

-
Type: Rural Resid
-
Style: 2 1/2 Storey
-
Size: 2500 sqft
-
Lot Size: 428 x 328.18 Feet
-
Age: 31-50 years
-
Taxes: $8,017 per year
-
Days on Site: 91 Days
-
Added: Feb 18, 2020 (2 months on market)
-
Updated:
-
Last Checked: 2 months ago
-
MLS®#: X4706325
-
Listed By: Non-treb board office, brokerage
Simply Spectacular Country! "Timber" Is A Architect Designed, Modern Customized, Open Concept, Log All Season Modern Home With A Massive 3 Story Central Stone Fireplace From Floor To Roof; On 3 Secluded Private Acres With The Speed River Running Through Property (Riparian Rights) Between Guelph And Erin. Exterior Is Solid Squared Old Growth Quebec Pine (Not 2X6 Frame). View Virtual Tour Photos Contact Your Agent To Get More Details
Extras
Interboard Listing: Realtors Association Of Hamilton-Burlington**Water Source Heat Pimp. 2 Water Heaters & Pump, Sump, Pump & Battery Backup All-New 2018, Cedar Shake Roof 2010, Water Softener, Auto Gar Opener. Bi Dis, Bi Range, Bi Oven
Property Details
Facts for 5988 Fourth Line, Centre Wellington
Status
Days on Market: 91
Last Status: Sold
Sold Date: May 20, 2020
Closed Date: Jun 01, 2020
Expiry Date: Sep 17, 2020
Sold Price: $1,600,000
Unavailable Date: May 20, 2020
Input Date: Mar 02, 2020
Prior LSC: Listing with no contract changes
Property
Status: Sale
Property Type: Rural Resid
Style: 2 1/2 Storey
Size (sq ft): 2500
Age: 31-50
Area: Centre Wellington
Community: Rural Centre Wellington
Availability Date: 30-59 Days Tba
Assessment Amount: $766,000
Assessment Year: 2020
Inside
Bedrooms: 4
Bathrooms: 3
Kitchens: 1
Rooms: 11
Den/Family Room: Yes
Air Conditioning: Central Air
Fireplace: Yes
Laundry Level: Main
Central Vacuum: Y
Washrooms: 3
Utilities
Electricity: Yes
Gas: No
Cable: No
Telephone: Yes
Building
Basement: Unfinished
Heat Type: Heat Pump
Heat Source: Electric
Exterior: Log
Exterior: Wood
Elevator: N
UFFI: No
Energy Certificate: Y
Certification Level: 86 Rating (File 14Fd00477
Green Verification Status: N
Water Supply Type: Artesian Wel
Water Supply: Well
Special Designation: Other
Other Structures: Garden Shed
Retirement: N
Parking
Driveway: Pvt Double
Garage Spaces: 3
Garage Type: Attached
Covered Parking Spaces: 8
Total Parking Spaces: 30
Fees
Tax Year: 2020
Tax Legal Description: Con 3 Pt Lt 28 Speed-Lutteral-Swan Creek Wetland C
Taxes: $8,017
Highlights
Feature: Campground
Feature: Grnbelt/Conserv
Feature: Part Cleared
Feature: River/Stream
Feature: School Bus Route
Feature: Wooded/Treed
Land
Cross Street: Rockwood Village N/5
Municipality District: Centre Wellington
Fronting On: West
Pool: None
Sewer: Septic
Lot Depth: 328.18 Feet
Lot Frontage: 428 Feet
Lot Irregularities: Property Is Irregular
Acres: 2-4.99
Zoning: Res Farm, Reside
Waterfront: Direct
Additional Media
- Virtual Tour: http://www.myvisuallistings.com/cvtnb/291588
Rooms
Room details for 5988 Fourth Line, Centre Wellington
| Type | Dimensions | Description |
|---|---|---|
| Foyer Main | - | |
| Kitchen Main | 3.89 x 4.42 | Slate Flooring, Granite Counter |
| Sunroom Main | 300.00 x 3.05 | Slate Flooring |
| Dining Main | 3.86 x 3.91 | |
| Living Main | 3.96 x 7.01 | Hardwood Floor, Stone Fireplace |
| Br Main | 3.66 x 5.18 | Plank Floor |
| Bathroom Main | - | Separate Shower, Marble Floor, 6 Pc Ensuite |
| Family 2nd | 2.84 x 4.80 | |
| Exercise 2nd | 3.15 x 4.85 | |
| 2nd Br 2nd | 3.66 x 3.96 | Beamed, W/O To Deck |
| 3rd Br 2nd | 4.55 x 3.81 | W/I Closet |
| 4th Br 3rd | 4.55 x 3.81 |
| XXXXXXXX | XXX XX, XXXX |
XXXX XXX XXXX |
$X,XXX,XXX |
| XXX XX, XXXX |
XXXXXX XXX XXXX |
$X,XXX,XXX | |
| XXXXXXXX | XXX XX, XXXX |
XXXXXXXX XXX XXXX |
|
| XXX XX, XXXX |
XXXXXX XXX XXXX |
$X,XXX,XXX |
| XXXXXXXX XXXX | XXX XX, XXXX | $1,600,000 XXX XXXX |
| XXXXXXXX XXXXXX | XXX XX, XXXX | $1,495,000 XXX XXXX |
| XXXXXXXX XXXXXXXX | XXX XX, XXXX | XXX XXXX |
| XXXXXXXX XXXXXX | XXX XX, XXXX | $1,485,000 XXX XXXX |

Eramosa Public School
Elementary: PublicPonsonby Public School
Elementary: PublicVictoria Terrace Public School
Elementary: PublicJames McQueen Public School
Elementary: PublicJohn Black Public School
Elementary: PublicJ Douglas Hogarth Public School
Elementary: PublicSt John Bosco Catholic School
Secondary: CatholicOur Lady of Lourdes Catholic School
Secondary: CatholicSt James Catholic School
Secondary: CatholicCentre Wellington District High School
Secondary: PublicGuelph Collegiate and Vocational Institute
Secondary: PublicJohn F Ross Collegiate and Vocational Institute
Secondary: Public- 3 bath
- 4 bed
6086 5th Line, Centre Wellington, Ontario • N0B 2K0 • Rural Centre Wellington

