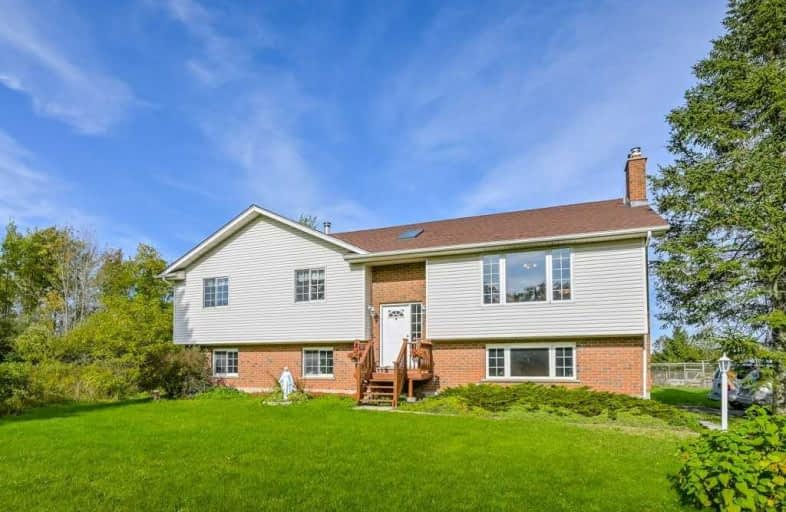Sold on Oct 22, 2019
Note: Property is not currently for sale or for rent.

-
Type: Detached
-
Style: Bungalow-Raised
-
Lot Size: 405.25 x 0 Acres
-
Age: 16-30 years
-
Taxes: $2,065 per year
-
Days on Site: 16 Days
-
Added: Dec 19, 2024 (2 weeks on market)
-
Updated:
-
Last Checked: 2 months ago
-
MLS®#: X11224338
-
Listed By: Royal lepage royal city realty brokerage
This bright and open raised bungalow is filled with sunshine and on 10 lovely acres of land conveniently located 1/2 way between Fergus and Guelph. Numerous outbuildings include a large 36 x 50 foot driving shed, a Federally inspected Egg Grading Station, an inspected production kitchen, chicken coops and other buildings. The property has been organically farmed for close to a quarter century. Now is your opportunity to run your own small farm, enjoy the fresh air and sunshine of country living, experience all that country living has to offer, yet be only 10-15 minutes from the city. Call today for your private viewing.
Property Details
Facts for 6089 Fourth Line, Centre Wellington
Status
Days on Market: 16
Last Status: Sold
Sold Date: Oct 22, 2019
Closed Date: Feb 12, 2020
Expiry Date: Dec 31, 2019
Sold Price: $850,000
Unavailable Date: Oct 22, 2019
Input Date: Oct 09, 2019
Prior LSC: Sold
Property
Status: Sale
Property Type: Detached
Style: Bungalow-Raised
Age: 16-30
Area: Centre Wellington
Community: Rural Centre Wellington
Availability Date: 90+Days
Assessment Amount: $293,250
Assessment Year: 2019
Inside
Bedrooms: 3
Bathrooms: 2
Kitchens: 1
Rooms: 8
Air Conditioning: None
Fireplace: Yes
Washrooms: 2
Building
Basement: Full
Basement 2: Unfinished
Heat Type: Forced Air
Heat Source: Oil
Exterior: Brick
Exterior: Vinyl Siding
Green Verification Status: N
Water Supply Type: Drilled Well
Water Supply: Well
Special Designation: Unknown
Other Structures: Workshop
Parking
Driveway: Other
Garage Type: None
Covered Parking Spaces: 24
Total Parking Spaces: 24
Fees
Tax Year: 2018
Tax Legal Description: PT LT 30 CON 4 ERAMOSA AS IN RO730582; CENTRE WELLINGTON
Taxes: $2,065
Land
Cross Street: Sideroad 30
Municipality District: Centre Wellington
Parcel Number: 711730033
Pool: None
Lot Frontage: 405.25 Acres
Acres: 10-24.99
Zoning: A
Rooms
Room details for 6089 Fourth Line, Centre Wellington
| Type | Dimensions | Description |
|---|---|---|
| Br Main | 3.09 x 4.11 | |
| Br Main | 3.04 x 4.11 | |
| Prim Bdrm Main | 3.63 x 4.69 | |
| Bathroom Main | 2.51 x 3.27 | |
| Laundry Main | 1.93 x 3.27 | |
| Kitchen Main | 3.60 x 4.08 | |
| Dining Main | 4.19 x 4.19 | |
| Living Main | 4.64 x 4.11 | |
| Bathroom Bsmt | 2.36 x 2.43 |
| XXXXXXXX | XXX XX, XXXX |
XXXX XXX XXXX |
$XXX,XXX |
| XXX XX, XXXX |
XXXXXX XXX XXXX |
$XXX,XXX |
| XXXXXXXX XXXX | XXX XX, XXXX | $850,000 XXX XXXX |
| XXXXXXXX XXXXXX | XXX XX, XXXX | $850,000 XXX XXXX |

Eramosa Public School
Elementary: PublicVictoria Terrace Public School
Elementary: PublicJames McQueen Public School
Elementary: PublicJohn Black Public School
Elementary: PublicSt JosephCatholic School
Elementary: CatholicJ Douglas Hogarth Public School
Elementary: PublicSt John Bosco Catholic School
Secondary: CatholicOur Lady of Lourdes Catholic School
Secondary: CatholicSt James Catholic School
Secondary: CatholicCentre Wellington District High School
Secondary: PublicGuelph Collegiate and Vocational Institute
Secondary: PublicJohn F Ross Collegiate and Vocational Institute
Secondary: Public