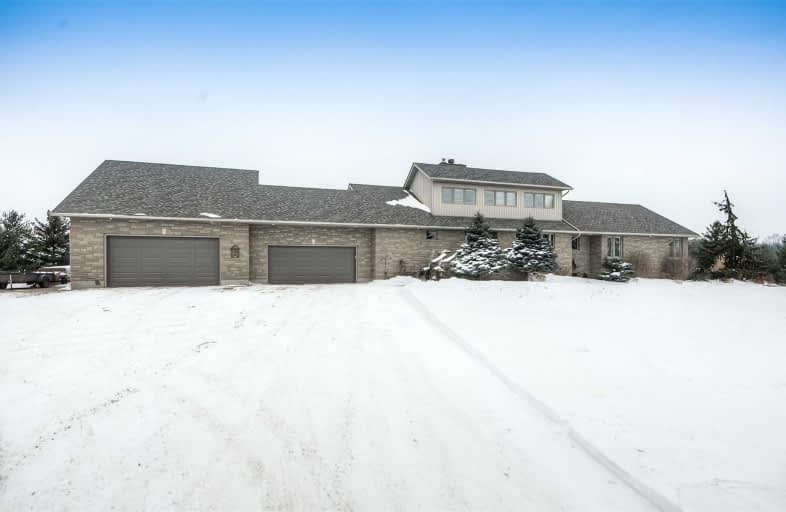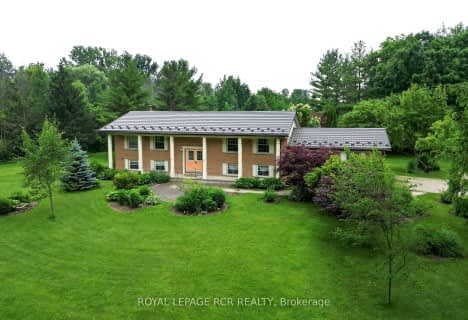Sold on May 29, 2019
Note: Property is not currently for sale or for rent.

-
Type: Rural Resid
-
Style: Bungaloft
-
Size: 2500 sqft
-
Lot Size: 85.72 x 1472.69 Feet
-
Age: 16-30 years
-
Taxes: $4,551 per year
-
Days on Site: 106 Days
-
Added: Sep 07, 2019 (3 months on market)
-
Updated:
-
Last Checked: 3 months ago
-
MLS®#: X4367357
-
Listed By: Non-treb board office, brokerage
Wide Open Spaces Are The Hallmark Of A True Country Retreat, And With This Home, You Can See For Miles In Virtually Every Direction. Set On Over 30 Acres, This Custom Built Bungaloft Is Framed By Picturesque Fields & Forest Lands, Blending Modern Construction With Natural Beauty.
Extras
Interboard Listing: Guelph And District Association Of Realtors?*Bungalows Are Incredibly Enticing To Begin With, But, Driving Up, It's Hard Not Notice The Oversized 6 Car Garage &Workshop Attached To This One.
Property Details
Facts for 6099 Ontario 6, Centre Wellington
Status
Days on Market: 106
Last Status: Sold
Sold Date: May 29, 2019
Closed Date: Aug 12, 2019
Expiry Date: Aug 11, 2019
Sold Price: $1,415,000
Unavailable Date: May 29, 2019
Input Date: Feb 25, 2019
Prior LSC: Listing with no contract changes
Property
Status: Sale
Property Type: Rural Resid
Style: Bungaloft
Size (sq ft): 2500
Age: 16-30
Area: Centre Wellington
Community: Rural Centre Wellington
Availability Date: Flexible
Inside
Bedrooms: 3
Bathrooms: 4
Kitchens: 1
Rooms: 16
Den/Family Room: Yes
Air Conditioning: None
Fireplace: Yes
Washrooms: 4
Utilities
Electricity: Yes
Gas: No
Cable: No
Telephone: Yes
Building
Basement: Part Fin
Basement 2: W/O
Heat Type: Forced Air
Heat Source: Propane
Exterior: Brick
Exterior: Stone
Water Supply Type: Drilled Well
Water Supply: Well
Special Designation: Unknown
Parking
Driveway: Private
Garage Spaces: 6
Garage Type: Attached
Covered Parking Spaces: 20
Total Parking Spaces: 26
Fees
Tax Year: 2019
Tax Legal Description: Pt Lt 6 Con 5 Nichol As In R0777259; Centre Wellin
Taxes: $4,551
Highlights
Feature: Clear View
Feature: Grnbelt/Conserv
Feature: Level
Feature: Wooded/Treed
Land
Cross Street: 4th Line/ 6th Line
Municipality District: Centre Wellington
Fronting On: East
Pool: None
Sewer: Sewers
Lot Depth: 1472.69 Feet
Lot Frontage: 85.72 Feet
Lot Irregularities: 1,427.69 Ft X 834.38
Acres: 25-49.99
Waterfront: None
Additional Media
- Virtual Tour: http://media.vastvue.ca/u/vvm20183112/
Rooms
Room details for 6099 Ontario 6, Centre Wellington
| Type | Dimensions | Description |
|---|---|---|
| Kitchen Ground | 4.75 x 5.18 | |
| Dining Ground | 4.78 x 4.83 | |
| Bathroom Ground | - | 2 Pc Bath |
| Living Ground | 4.57 x 4.70 | |
| Laundry Ground | 3.63 x 3.66 | |
| Master Ground | 3.63 x 4.90 | |
| Bathroom Ground | - | 5 Pc Ensuite |
| Br Ground | 3.81 x 4.83 | |
| Br Ground | 3.63 x 3.68 | |
| Bathroom Ground | - | 4 Pc Bath |
| Bathroom Bsmt | - | 3 Pc Bath |
| Rec Bsmt | 9.37 x 9.19 |
| XXXXXXXX | XXX XX, XXXX |
XXXX XXX XXXX |
$X,XXX,XXX |
| XXX XX, XXXX |
XXXXXX XXX XXXX |
$X,XXX,XXX |
| XXXXXXXX XXXX | XXX XX, XXXX | $1,415,000 XXX XXXX |
| XXXXXXXX XXXXXX | XXX XX, XXXX | $1,499,900 XXX XXXX |

Ponsonby Public School
Elementary: PublicVictoria Terrace Public School
Elementary: PublicJames McQueen Public School
Elementary: PublicJohn Black Public School
Elementary: PublicSt JosephCatholic School
Elementary: CatholicJ Douglas Hogarth Public School
Elementary: PublicSt John Bosco Catholic School
Secondary: CatholicOur Lady of Lourdes Catholic School
Secondary: CatholicSt James Catholic School
Secondary: CatholicCentre Wellington District High School
Secondary: PublicGuelph Collegiate and Vocational Institute
Secondary: PublicJohn F Ross Collegiate and Vocational Institute
Secondary: Public- 3 bath
- 3 bed
919 Guelph Road, Centre Wellington, Ontario • N1M 3G5 • Rural Centre Wellington



