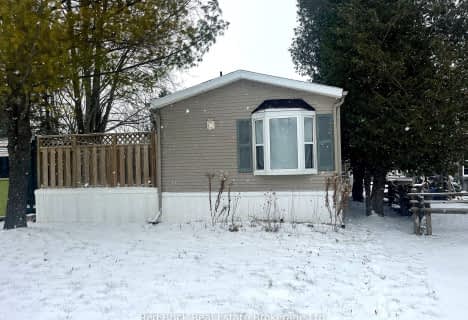Sold on Jul 15, 2016
Note: Property is not currently for sale or for rent.

-
Type: Detached
-
Style: 2-Storey
-
Lot Size: 121 x 340 Acres
-
Age: 6-15 years
-
Taxes: $5,976 per year
-
Days on Site: 133 Days
-
Added: Dec 19, 2024 (4 months on market)
-
Updated:
-
Last Checked: 3 months ago
-
MLS®#: X11249449
-
Listed By: Royal lepage royal city realty brokerage
This beautifully maintained home is now calling YOUR name! Wake up every morning in your Master Suite and be greeted every morning with your fully updated Ensuite Bath. Make sure to grab your hot cup of coffee and take it out onto your Master Balcony. The main floor is an ideal layout for the family, offering ample room for cooking, entertaining, or working from your home office. Don't want to bring work home with you? Need a space for all those toys for the kids? This is a perfect solution to contain all their treasured toys and the best part, shut the door when your company arrives to hide the never ending toy mess. The lower level offers you direct access to your 4 car garage/workshop. It's big enough to house all your own toys. Keep going down stairs to the finished rec room, 4th bedroom, 3pc bath and your own wet bar. Another bonus - this home is just minutes away from the trails of Belwood Lake Conservation Area - do some hiking, snow-shoeing, or better yet, bring out the snowmobile! There is always lots to do, regardless of the weather!!
Property Details
Facts for 61 CONSERVATION Trail, Centre Wellington
Status
Days on Market: 133
Last Status: Sold
Sold Date: Jul 15, 2016
Closed Date: Aug 12, 2016
Expiry Date: Jul 29, 2016
Sold Price: $650,000
Unavailable Date: Jul 15, 2016
Input Date: Mar 05, 2016
Prior LSC: Sold
Property
Status: Sale
Property Type: Detached
Style: 2-Storey
Age: 6-15
Area: Centre Wellington
Community: Belwood
Availability Date: 30-59Days
Assessment Amount: $521,500
Assessment Year: 2015
Inside
Bedrooms: 3
Bedrooms Plus: 1
Bathrooms: 3
Kitchens: 1
Rooms: 10
Air Conditioning: Central Air
Fireplace: Yes
Washrooms: 3
Building
Basement: Finished
Basement 2: Full
Heat Type: Forced Air
Heat Source: Propane
Exterior: Brick
Exterior: Wood
Elevator: N
UFFI: No
Green Verification Status: N
Water Supply Type: Drilled Well
Water Supply: Well
Special Designation: Unknown
Parking
Driveway: Other
Garage Spaces: 3
Garage Type: Attached
Covered Parking Spaces: 8
Total Parking Spaces: 11
Fees
Tax Year: 2015
Tax Legal Description: Lt 28 Pl 426 West Garafraxa; Centre Wellington
Taxes: $5,976
Land
Cross Street: Green Valley Rd
Municipality District: Centre Wellington
Parcel Number: 714940184
Pool: None
Sewer: Septic
Lot Depth: 340 Acres
Lot Frontage: 121 Acres
Acres: .50-1.99
Zoning: Rural Res
Rooms
Room details for 61 CONSERVATION Trail, Centre Wellington
| Type | Dimensions | Description |
|---|---|---|
| Living Main | 6.65 x 4.54 | |
| Dining Main | 3.93 x 4.64 | |
| Kitchen Main | 5.10 x 3.40 | |
| Prim Bdrm 2nd | 5.76 x 5.25 | |
| Bathroom Bsmt | - | |
| Bathroom Main | - | |
| Bathroom 2nd | - | |
| Br Bsmt | 4.57 x 2.81 | |
| Br 2nd | 4.29 x 3.91 | |
| Br 2nd | 3.88 x 5.28 | |
| Office Main | 2.38 x 3.04 | |
| Laundry Main | 3.37 x 2.10 |
| XXXXXXXX | XXX XX, XXXX |
XXXX XXX XXXX |
$XXX,XXX |
| XXX XX, XXXX |
XXXXXX XXX XXXX |
$XXX,XXX | |
| XXXXXXXX | XXX XX, XXXX |
XXXXXXXX XXX XXXX |
|
| XXX XX, XXXX |
XXXXXX XXX XXXX |
$XX,XXX | |
| XXXXXXXX | XXX XX, XXXX |
XXXX XXX XXXX |
$XXX,XXX |
| XXX XX, XXXX |
XXXXXX XXX XXXX |
$XXX,XXX |
| XXXXXXXX XXXX | XXX XX, XXXX | $650,000 XXX XXXX |
| XXXXXXXX XXXXXX | XXX XX, XXXX | $669,900 XXX XXXX |
| XXXXXXXX XXXXXXXX | XXX XX, XXXX | XXX XXXX |
| XXXXXXXX XXXXXX | XXX XX, XXXX | $79,900 XXX XXXX |
| XXXXXXXX XXXX | XXX XX, XXXX | $650,000 XXX XXXX |
| XXXXXXXX XXXXXX | XXX XX, XXXX | $669,900 XXX XXXX |

East Garafraxa Central Public School
Elementary: PublicVictoria Terrace Public School
Elementary: PublicJames McQueen Public School
Elementary: PublicJohn Black Public School
Elementary: PublicSt JosephCatholic School
Elementary: CatholicJ Douglas Hogarth Public School
Elementary: PublicOur Lady of Lourdes Catholic School
Secondary: CatholicSt James Catholic School
Secondary: CatholicWestside Secondary School
Secondary: PublicCentre Wellington District High School
Secondary: PublicGuelph Collegiate and Vocational Institute
Secondary: PublicJohn F Ross Collegiate and Vocational Institute
Secondary: Public- 2 bath
- 3 bed
- 1100 sqft
6 Lane Street, Centre Wellington, Ontario • N1M 2W5 • Rural Centre Wellington

