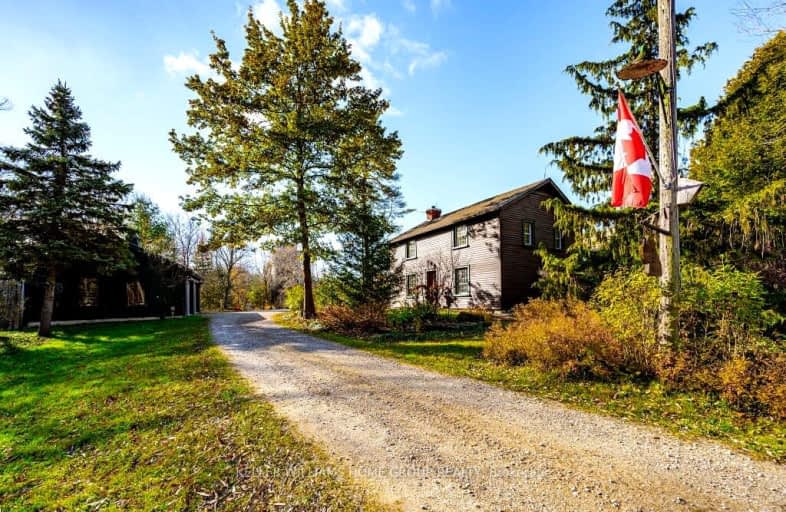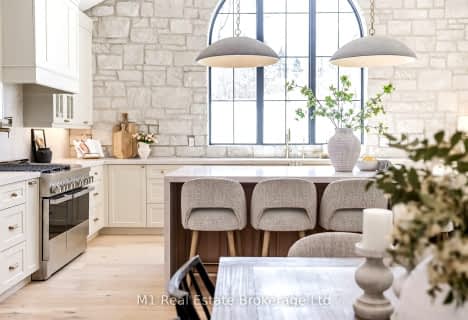Car-Dependent
- Almost all errands require a car.
0
/100
Somewhat Bikeable
- Most errands require a car.
27
/100

Ponsonby Public School
Elementary: Public
4.39 km
Victoria Terrace Public School
Elementary: Public
5.64 km
James McQueen Public School
Elementary: Public
4.90 km
John Black Public School
Elementary: Public
5.98 km
St JosephCatholic School
Elementary: Catholic
5.87 km
J Douglas Hogarth Public School
Elementary: Public
4.67 km
St John Bosco Catholic School
Secondary: Catholic
16.18 km
Our Lady of Lourdes Catholic School
Secondary: Catholic
14.98 km
St James Catholic School
Secondary: Catholic
15.67 km
Centre Wellington District High School
Secondary: Public
4.65 km
Guelph Collegiate and Vocational Institute
Secondary: Public
15.86 km
John F Ross Collegiate and Vocational Institute
Secondary: Public
14.78 km
-
Bissell Park
127 Mill St E, Fergus ON N0B 1S0 5.13km -
Confederation Park
Centre Wellington ON 5.15km -
Elora Green Space
Mill St (Metcalfe St), Elora ON 5.42km
-
President's Choice Financial ATM
710 Tower St S, Fergus ON N1M 2R3 4.21km -
CIBC
301 Saint Andrew St W, Fergus ON N1M 1P1 4.81km -
RBC Royal Bank
5 Woodlawn Rd W, Guelph ON N1H 1G8 12.92km



