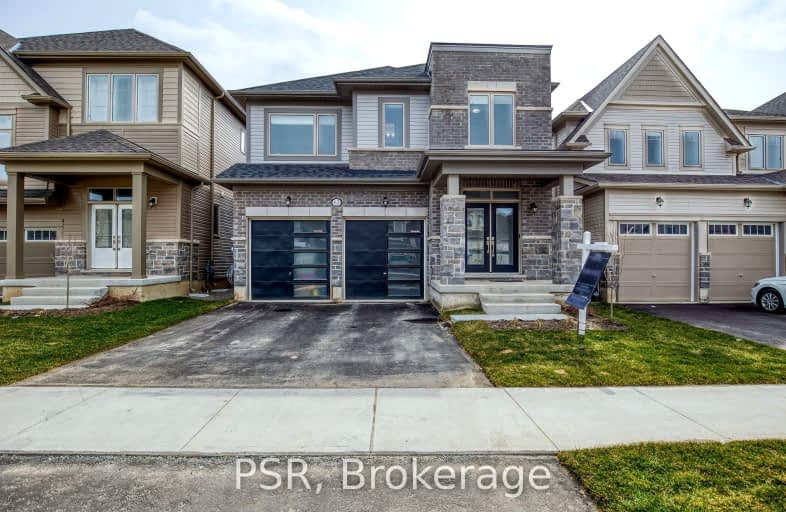Sold on Apr 09, 2024
Note: Property is not currently for sale or for rent.

-
Type: Detached
-
Style: 2-Storey
-
Size: 2000 sqft
-
Lot Size: 36.05 x 108.4 Feet
-
Age: 0-5 years
-
Taxes: $4,817 per year
-
Days on Site: 21 Days
-
Added: Mar 19, 2024 (3 weeks on market)
-
Updated:
-
Last Checked: 2 months ago
-
MLS®#: X8154378
-
Listed By: Psr
1 Yr Young. Perfect Find For The Large Or Growing Family! Impressive Double Glass Entry Doors. Oversized Tiles. 9 Ft Main Floor Ceilings. 8 Ft Tall Interior Doors. Hardwood Stairs To 2nd Floor. Kitchen With Large Island, Walk-In Pantry, Pots & Pans Drawers, Backsplash + More. Double Width Patio Doors To Rear Yard. Second Level Boasts 4 Bedrooms, 2 Private Ensuites Incl Luxury Bath For Primary Suite With Glass/Tile Shower, Freestanding Tub, Double Sinks. Shared Ensuite For Two Bedrooms. Upper Level Laundry Room.
Property Details
Facts for 62 Harpin Way West, Centre Wellington
Status
Days on Market: 21
Last Status: Sold
Sold Date: Apr 09, 2024
Closed Date: Jun 25, 2024
Expiry Date: Jun 28, 2024
Sold Price: $1,051,000
Unavailable Date: Apr 11, 2024
Input Date: Mar 19, 2024
Property
Status: Sale
Property Type: Detached
Style: 2-Storey
Size (sq ft): 2000
Age: 0-5
Area: Centre Wellington
Community: Fergus
Availability Date: June 25, 2024
Assessment Amount: $473,000
Assessment Year: 2024
Inside
Bedrooms: 4
Bathrooms: 4
Kitchens: 1
Rooms: 8
Den/Family Room: No
Air Conditioning: Central Air
Fireplace: No
Laundry Level: Upper
Washrooms: 4
Utilities
Electricity: Yes
Gas: Yes
Cable: Available
Telephone: Available
Building
Basement: Full
Basement 2: Unfinished
Heat Type: Forced Air
Heat Source: Gas
Exterior: Stone
Exterior: Vinyl Siding
UFFI: No
Water Supply: Municipal
Special Designation: Unknown
Parking
Driveway: Pvt Double
Garage Spaces: 2
Garage Type: Attached
Covered Parking Spaces: 2
Total Parking Spaces: 4
Fees
Tax Year: 2023
Tax Legal Description: LOT 80, PLAN 61M245 SUBJECT TO AN EASEMENT FOR ENTRY AS IN WC697
Taxes: $4,817
Highlights
Feature: Park
Feature: Place Of Worship
Land
Cross Street: Farley Rd To Harpin
Municipality District: Centre Wellington
Fronting On: North
Parcel Number: 714040699
Pool: None
Sewer: Sewers
Lot Depth: 108.4 Feet
Lot Frontage: 36.05 Feet
Lot Irregularities: 36.05 Ft X 108.40 Ft
Acres: < .50
Zoning: R2. 66.5
Waterfront: None
Rooms
Room details for 62 Harpin Way West, Centre Wellington
| Type | Dimensions | Description |
|---|---|---|
| Dining Main | 3.48 x 4.24 | |
| Kitchen Main | 2.97 x 4.37 | Centre Island, Breakfast Bar, Pantry |
| Breakfast Main | 3.66 x 3.45 | Sliding Doors |
| Great Rm Main | 3.66 x 5.33 | |
| 2nd Br Upper | 3.35 x 3.35 | |
| 3rd Br Upper | 3.66 x 2.92 | |
| Bathroom Upper | - | 4 Pc Bath, Semi Ensuite |
| 4th Br Upper | 2.74 x 4.27 | |
| Bathroom Upper | - | 4 Pc Ensuite |
| Prim Bdrm Upper | 4.88 x 4.39 | |
| Bathroom Upper | - | 5 Pc Ensuite, Separate Shower |
| Laundry Upper | - |
| XXXXXXXX | XXX XX, XXXX |
XXXXXX XXX XXXX |
$X,XXX,XXX |
| XXXXXXXX XXXXXX | XXX XX, XXXX | $1,098,800 XXX XXXX |
Car-Dependent
- Almost all errands require a car.

École élémentaire publique L'Héritage
Elementary: PublicChar-Lan Intermediate School
Elementary: PublicSt Peter's School
Elementary: CatholicHoly Trinity Catholic Elementary School
Elementary: CatholicÉcole élémentaire catholique de l'Ange-Gardien
Elementary: CatholicWilliamstown Public School
Elementary: PublicÉcole secondaire publique L'Héritage
Secondary: PublicCharlottenburgh and Lancaster District High School
Secondary: PublicSt Lawrence Secondary School
Secondary: PublicÉcole secondaire catholique La Citadelle
Secondary: CatholicHoly Trinity Catholic Secondary School
Secondary: CatholicCornwall Collegiate and Vocational School
Secondary: Public

