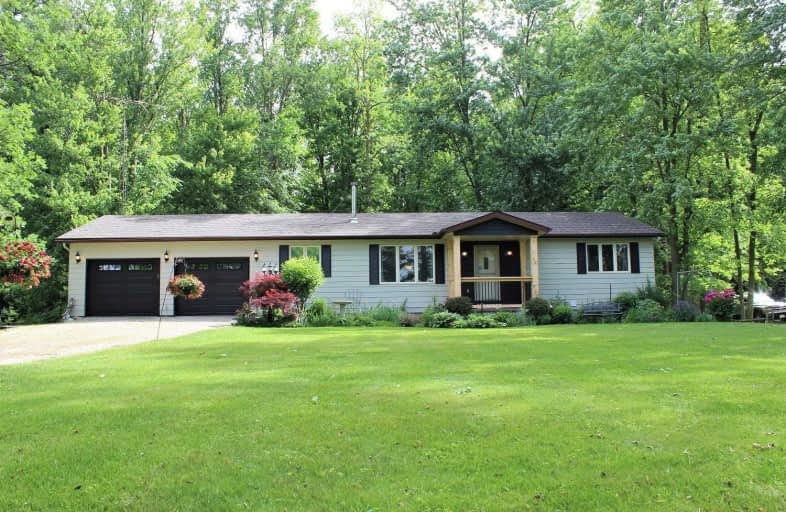Sold on Jul 07, 2020
Note: Property is not currently for sale or for rent.

-
Type: Detached
-
Style: Bungalow
-
Lot Size: 100 x 436.5 Feet
-
Age: No Data
-
Taxes: $5,276 per year
-
Days on Site: 13 Days
-
Added: Jun 24, 2020 (1 week on market)
-
Updated:
-
Last Checked: 2 months ago
-
MLS®#: X4805875
-
Listed By: Non-treb board office, brokerage
Pride Of Ownership Is Obvious Here. In A Desirable Location Just Outside Of The Quiet Village Of Inverhaugh, A Great Central Location Just 15 Minutes To Kw And Guelph, 10 Minutes To Fergus/Elora. Enjoy The Quiet Rural Setting With A Very Private One Acre Property Backing Onto Forest, Gorgeous Backyard With Lots Of Room For Outdoor Activities. The Attractive 1717 Sqft Bungalow With Low Maintenance Gardens, Covered Front Porch With New Railings.
Extras
Interboard Listing **Guelph & District Association Of Realtors**
Property Details
Facts for 6227 8 Line East, Centre Wellington
Status
Days on Market: 13
Last Status: Sold
Sold Date: Jul 07, 2020
Closed Date: Sep 14, 2020
Expiry Date: Oct 15, 2020
Sold Price: $805,000
Unavailable Date: Jul 07, 2020
Input Date: Jun 24, 2020
Property
Status: Sale
Property Type: Detached
Style: Bungalow
Area: Centre Wellington
Community: Rural Centre Wellington
Availability Date: Tba
Inside
Bedrooms: 3
Bathrooms: 2
Kitchens: 1
Rooms: 6
Den/Family Room: Yes
Air Conditioning: Central Air
Fireplace: Yes
Washrooms: 2
Building
Basement: Finished
Basement 2: Full
Heat Type: Fan Coil
Heat Source: Propane
Exterior: Alum Siding
Water Supply Type: Drilled Well
Water Supply: Well
Special Designation: Unknown
Parking
Driveway: Pvt Double
Garage Spaces: 2
Garage Type: Attached
Covered Parking Spaces: 4
Total Parking Spaces: 6
Fees
Tax Year: 2020
Tax Legal Description: Pt Lt 7 Con 4 East Of Grand River Pilkington Part
Taxes: $5,276
Land
Cross Street: Wellington Rd 21 Thr
Municipality District: Centre Wellington
Fronting On: East
Pool: None
Sewer: Septic
Lot Depth: 436.5 Feet
Lot Frontage: 100 Feet
Rooms
Room details for 6227 8 Line East, Centre Wellington
| Type | Dimensions | Description |
|---|---|---|
| Dining Main | 4.85 x 3.45 | |
| Living Main | 4.85 x 4.83 | |
| Foyer Main | 1.57 x 2.21 | |
| Br Main | 3.30 x 3.33 | |
| Br Main | 3.33 x 3.63 | |
| Master Main | 3.53 x 3.91 | |
| Family Main | 4.65 x 4.78 | |
| Kitchen Main | 3.63 x 2.82 | |
| Laundry Main | 2.82 x 4.52 | |
| Br Bsmt | 3.48 x 3.94 | |
| Family Bsmt | 9.75 x 3.95 | |
| Workshop Bsmt | 3.17 x 2.26 |
| XXXXXXXX | XXX XX, XXXX |
XXXX XXX XXXX |
$XXX,XXX |
| XXX XX, XXXX |
XXXXXX XXX XXXX |
$XXX,XXX |
| XXXXXXXX XXXX | XXX XX, XXXX | $805,000 XXX XXXX |
| XXXXXXXX XXXXXX | XXX XX, XXXX | $789,900 XXX XXXX |

St Boniface Catholic Elementary School
Elementary: CatholicSalem Public School
Elementary: PublicPonsonby Public School
Elementary: PublicSt Mary Catholic School
Elementary: CatholicJames McQueen Public School
Elementary: PublicElora Public School
Elementary: PublicRosemount - U Turn School
Secondary: PublicSt David Catholic Secondary School
Secondary: CatholicCentre Wellington District High School
Secondary: PublicBluevale Collegiate Institute
Secondary: PublicGrand River Collegiate Institute
Secondary: PublicElmira District Secondary School
Secondary: Public

