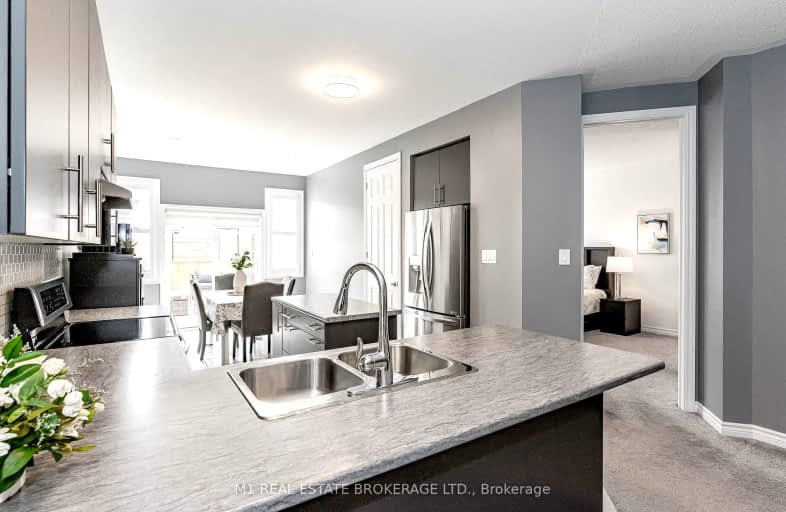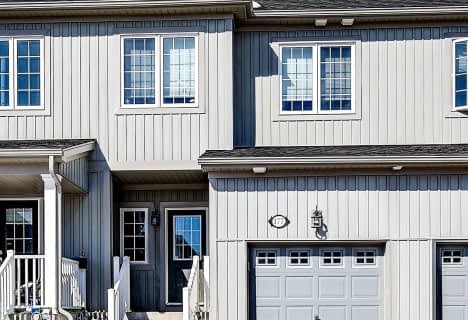Car-Dependent
- Almost all errands require a car.
Somewhat Bikeable
- Most errands require a car.

Victoria Terrace Public School
Elementary: PublicJames McQueen Public School
Elementary: PublicJohn Black Public School
Elementary: PublicSt JosephCatholic School
Elementary: CatholicElora Public School
Elementary: PublicJ Douglas Hogarth Public School
Elementary: PublicSt John Bosco Catholic School
Secondary: CatholicOur Lady of Lourdes Catholic School
Secondary: CatholicSt James Catholic School
Secondary: CatholicCentre Wellington District High School
Secondary: PublicGuelph Collegiate and Vocational Institute
Secondary: PublicJohn F Ross Collegiate and Vocational Institute
Secondary: Public-
Grand River Conservation Authority
RR 4 Stn Main, Fergus ON N1M 2W5 1.33km -
Templin Gardens
Fergus ON 1.46km -
Bissell Park
127 Mill St E, Fergus ON N0B 1S0 5.58km
-
TD Bank Financial Group
298 St Andrew St W, Fergus ON N1M 1N7 1.54km -
CIBC
301 Saint Andrew St W, Fergus ON N1M 1P1 1.58km -
President's Choice Financial
800 Tower St S, Fergus ON N1M 2R3 2.13km
- 4 bath
- 3 bed
- 1500 sqft
177 Courtney Street, Centre Wellington, Ontario • N1M 2W3 • Fergus











