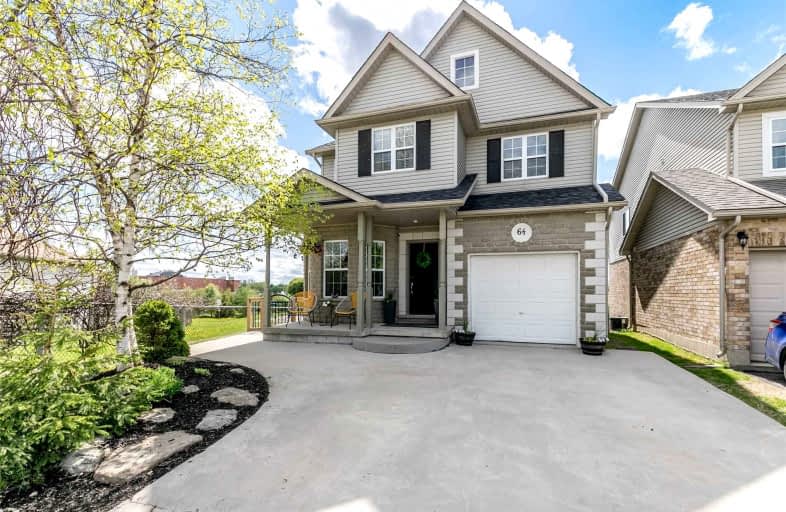Sold on May 03, 2016
Note: Property is not currently for sale or for rent.

-
Type: Detached
-
Style: 2-Storey
-
Lot Size: 31.22 x 91.83 Feet
-
Age: 6-15 years
-
Taxes: $3,848 per year
-
Days on Site: 15 Days
-
Added: Dec 19, 2024 (2 weeks on market)
-
Updated:
-
Last Checked: 2 months ago
-
MLS®#: X11248592
-
Listed By: Re/max real estate centre inc brokerage
Beautiful 4 bedroom 3 bath Fergus home with over 2600sqft of living space. This beauty has so much to offer! Tons of curb appeal with amazing neighbours, a beautiful modern interior with a kitchen to brag about! laminate and ceramic throughout main floor, lovely dining and living room space with electric fireplace as well as a separate office space at the front of the home. Upstairs you have 4 lovely bedrooms and a large ensuite off the master. The basement is finished and makes the perfect man cave or space for the kids and their friends. Walk out of your kitchen to a beautiful fenced in backyard with multiple entertaining ares and lots of space for the kids to play and all of this is backing on to green space which makes this the perfect Fergus property. Don't wait or you'll miss your chance to own this great home.
Property Details
Facts for 64 Gibbons Drive, Centre Wellington
Status
Days on Market: 15
Last Status: Sold
Sold Date: May 03, 2016
Closed Date: Jun 16, 2016
Expiry Date: Jul 18, 2016
Sold Price: $420,000
Unavailable Date: May 03, 2016
Input Date: Apr 18, 2016
Prior LSC: Sold
Property
Status: Sale
Property Type: Detached
Style: 2-Storey
Age: 6-15
Area: Centre Wellington
Community: Fergus
Availability Date: 30-59Days
Assessment Amount: $333,000
Assessment Year: 2016
Inside
Bedrooms: 4
Bathrooms: 3
Kitchens: 1
Rooms: 10
Air Conditioning: None
Fireplace: Yes
Laundry: Ensuite
Washrooms: 3
Building
Basement: Finished
Basement 2: Full
Heat Type: Other
Heat Source: Other
Exterior: Brick
Exterior: Vinyl Siding
Elevator: N
UFFI: No
Green Verification Status: N
Water Supply Type: Comm Well
Water Supply: Municipal
Special Designation: Unknown
Parking
Driveway: Other
Garage Spaces: 1
Garage Type: Attached
Covered Parking Spaces: 2
Total Parking Spaces: 3
Fees
Tax Year: 2015
Tax Legal Description: PART LOT 23, PLAN 61M87, PT 17 61R9693; CENTRE WELLINGTON
Taxes: $3,848
Land
Cross Street: Take Gordon St off h
Municipality District: Centre Wellington
Parcel Number: 711290376
Pool: None
Sewer: Sewers
Lot Depth: 91.83 Feet
Lot Frontage: 31.22 Feet
Acres: < .50
Zoning: R2
Rooms
Room details for 64 Gibbons Drive, Centre Wellington
| Type | Dimensions | Description |
|---|---|---|
| Kitchen Main | 6.09 x 3.04 | |
| Living Main | 4.26 x 5.33 | |
| Office Main | 4.21 x 3.88 | |
| Bathroom Main | - | |
| Prim Bdrm 2nd | 4.49 x 4.67 | |
| Bathroom 2nd | - | |
| Br 2nd | 4.36 x 5.13 | |
| Br 2nd | 3.04 x 4.69 | |
| Bathroom 2nd | - | |
| Rec Bsmt | 6.70 x 5.94 | |
| Laundry Bsmt | 3.20 x 3.27 | |
| Workshop Bsmt | 3.96 x 3.65 |
| XXXXXXXX | XXX XX, XXXX |
XXXX XXX XXXX |
$XXX,XXX |
| XXX XX, XXXX |
XXXXXX XXX XXXX |
$XXX,XXX | |
| XXXXXXXX | XXX XX, XXXX |
XXXX XXX XXXX |
$XXX,XXX |
| XXX XX, XXXX |
XXXXXX XXX XXXX |
$XXX,XXX |
| XXXXXXXX XXXX | XXX XX, XXXX | $420,000 XXX XXXX |
| XXXXXXXX XXXXXX | XXX XX, XXXX | $419,900 XXX XXXX |
| XXXXXXXX XXXX | XXX XX, XXXX | $840,000 XXX XXXX |
| XXXXXXXX XXXXXX | XXX XX, XXXX | $839,000 XXX XXXX |

Victoria Terrace Public School
Elementary: PublicJames McQueen Public School
Elementary: PublicJohn Black Public School
Elementary: PublicSt JosephCatholic School
Elementary: CatholicElora Public School
Elementary: PublicJ Douglas Hogarth Public School
Elementary: PublicOur Lady of Lourdes Catholic School
Secondary: CatholicSt James Catholic School
Secondary: CatholicCentre Wellington District High School
Secondary: PublicElmira District Secondary School
Secondary: PublicGuelph Collegiate and Vocational Institute
Secondary: PublicJohn F Ross Collegiate and Vocational Institute
Secondary: Public