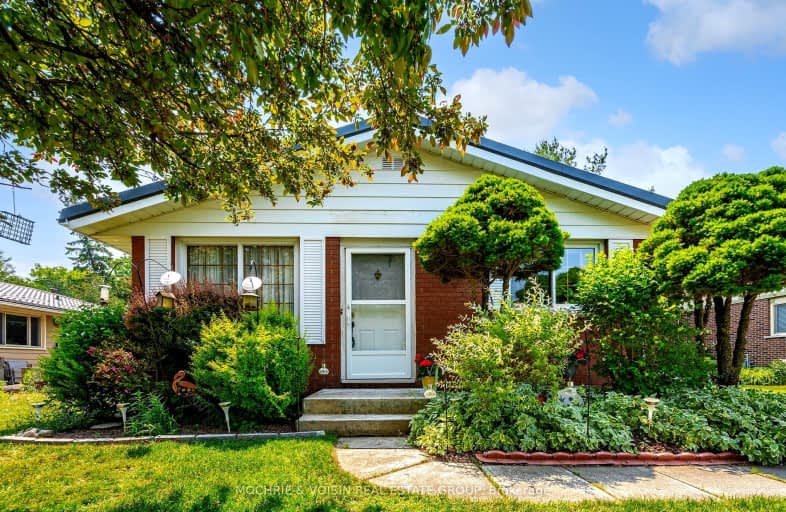Somewhat Walkable
- Some errands can be accomplished on foot.
56
/100
Bikeable
- Some errands can be accomplished on bike.
53
/100

Victoria Terrace Public School
Elementary: Public
0.77 km
James McQueen Public School
Elementary: Public
0.60 km
John Black Public School
Elementary: Public
2.18 km
St JosephCatholic School
Elementary: Catholic
0.43 km
Elora Public School
Elementary: Public
3.46 km
J Douglas Hogarth Public School
Elementary: Public
1.76 km
Our Lady of Lourdes Catholic School
Secondary: Catholic
20.26 km
St James Catholic School
Secondary: Catholic
20.63 km
Centre Wellington District High School
Secondary: Public
2.59 km
Elmira District Secondary School
Secondary: Public
19.01 km
Guelph Collegiate and Vocational Institute
Secondary: Public
21.11 km
John F Ross Collegiate and Vocational Institute
Secondary: Public
19.82 km
-
Beatty Park
599 Colquhoun St, Centre Wellington ON N1M 1P5 1.17km -
Bissell Park
127 Mill St E, Fergus ON N0B 1S0 4.13km -
Hoffer Park
Fergus ON 4.6km
-
Scotiabank
201 St Andrew St W, Fergus ON N1M 1N8 0.77km -
CIBC
301 Saint Andrew St W, Fergus ON N1M 1P1 0.79km -
TD Canada Trust ATM
298 St Andrew St W, Fergus ON N1M 1N7 0.82km


