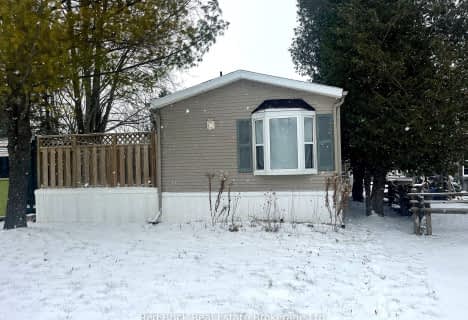Sold on May 24, 2018
Note: Property is not currently for sale or for rent.

-
Type: Detached
-
Style: Other
-
Lot Size: 120 x 160
-
Age: 31-50 years
-
Taxes: $3,628 per year
-
Days on Site: 101 Days
-
Added: Dec 19, 2024 (3 months on market)
-
Updated:
-
Last Checked: 3 months ago
-
MLS®#: X11243480
-
Listed By: Century 21 excalibur realty inc
Enjoy peace and quiet on this picturesque lot just minutes from Fergus. Completely surrounded in trees, this spacious sidesplit boasts over 1900 SF of finished living space, a lovely open concept layout with large windows creating a bright and welcoming living space. The updated kitchen is open to dining and living area with propane fireplace and walkout to balcony, a great space for entertaining and to keep an eye on the kids. 3 bedrooms up plus cheater ensuite with in floor heat, jetted soaker tub and walk in shower. The fully finished basement boasts a huge rec room with propane fireplace and walkout to patio. A party sized deck with awning overlooks the backyard, you'll relax and take in the serenity of this stunning property. High speed internet available. An easy commute to Guelph, KW & GTA, retreat to the country!
Property Details
Facts for 6680 5th Line, Centre Wellington
Status
Days on Market: 101
Last Status: Sold
Sold Date: May 24, 2018
Closed Date: Jul 30, 2018
Expiry Date: May 18, 2018
Sold Price: $580,000
Unavailable Date: May 24, 2018
Input Date: Feb 12, 2018
Prior LSC: Sold
Property
Status: Sale
Property Type: Detached
Style: Other
Age: 31-50
Area: Centre Wellington
Community: Rural Centre Wellington
Availability Date: Flexible
Assessment Amount: $318,000
Assessment Year: 2018
Inside
Bedrooms: 3
Bathrooms: 2
Kitchens: 1
Rooms: 7
Air Conditioning: None
Fireplace: Yes
Laundry: Ensuite
Washrooms: 2
Building
Basement: Finished
Basement 2: Sep Entrance
Heat Type: Baseboard
Heat Source: Propane
Exterior: Brick
Elevator: N
UFFI: No
Green Verification Status: N
Water Supply Type: Drilled Well
Water Supply: Well
Special Designation: Unknown
Retirement: N
Parking
Driveway: Other
Garage Spaces: 2
Garage Type: Attached
Covered Parking Spaces: 3
Total Parking Spaces: 5
Fees
Tax Year: 2017
Tax Legal Description: PT LT 13 CON 5 WEST GARAFRAXA PT 1, 60R1205; CENTRE WELLINGTON
Taxes: $3,628
Land
Cross Street: From Fergus take Wel
Municipality District: Centre Wellington
Pool: None
Sewer: Septic
Lot Depth: 160
Lot Frontage: 120
Acres: < .50
Zoning: RES
Rooms
Room details for 6680 5th Line, Centre Wellington
| Type | Dimensions | Description |
|---|---|---|
| Living Main | 3.75 x 4.49 | |
| Kitchen Main | 3.83 x 3.70 | |
| Dining Main | 3.04 x 4.14 | |
| Bathroom 2nd | - | |
| Br 2nd | 3.02 x 3.70 | |
| Prim Bdrm 2nd | 3.98 x 3.70 | |
| Br 2nd | 2.99 x 3.70 | |
| Office Bsmt | 3.63 x 4.47 | |
| Rec Bsmt | 3.58 x 7.39 | |
| Bathroom Bsmt | - | |
| Laundry Bsmt | 4.62 x 1.85 |
| XXXXXXXX | XXX XX, XXXX |
XXXXXXX XXX XXXX |
|
| XXX XX, XXXX |
XXXXXX XXX XXXX |
$XXX,XXX | |
| XXXXXXXX | XXX XX, XXXX |
XXXXXXXX XXX XXXX |
|
| XXX XX, XXXX |
XXXXXX XXX XXXX |
$XXX,XXX | |
| XXXXXXXX | XXX XX, XXXX |
XXXXXXXX XXX XXXX |
|
| XXX XX, XXXX |
XXXXXX XXX XXXX |
$XXX,XXX |
| XXXXXXXX XXXXXXX | XXX XX, XXXX | XXX XXXX |
| XXXXXXXX XXXXXX | XXX XX, XXXX | $739,000 XXX XXXX |
| XXXXXXXX XXXXXXXX | XXX XX, XXXX | XXX XXXX |
| XXXXXXXX XXXXXX | XXX XX, XXXX | $629,900 XXX XXXX |
| XXXXXXXX XXXXXXXX | XXX XX, XXXX | XXX XXXX |
| XXXXXXXX XXXXXX | XXX XX, XXXX | $739,000 XXX XXXX |

Victoria Terrace Public School
Elementary: PublicJames McQueen Public School
Elementary: PublicJohn Black Public School
Elementary: PublicSt JosephCatholic School
Elementary: CatholicElora Public School
Elementary: PublicJ Douglas Hogarth Public School
Elementary: PublicSt John Bosco Catholic School
Secondary: CatholicOur Lady of Lourdes Catholic School
Secondary: CatholicSt James Catholic School
Secondary: CatholicCentre Wellington District High School
Secondary: PublicGuelph Collegiate and Vocational Institute
Secondary: PublicJohn F Ross Collegiate and Vocational Institute
Secondary: Public- 2 bath
- 3 bed
- 1100 sqft
6 Lane Street, Centre Wellington, Ontario • N1M 2W5 • Rural Centre Wellington

