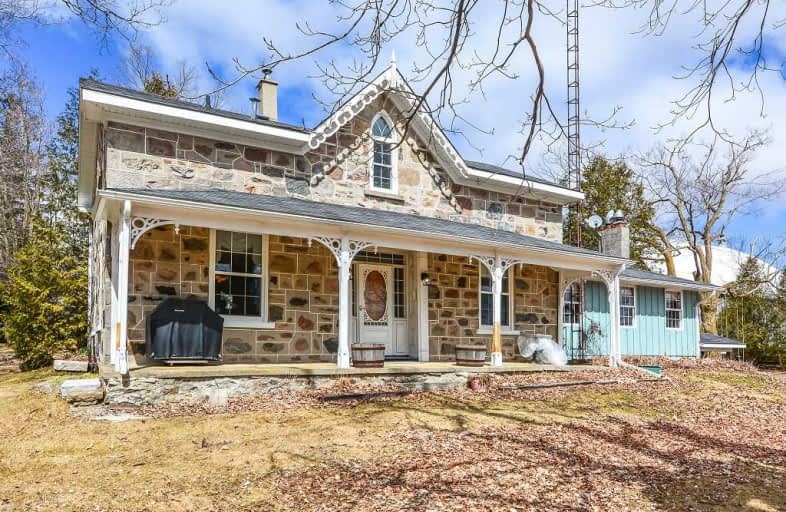Sold on Jun 25, 2019
Note: Property is not currently for sale or for rent.

-
Type: Farm
-
Style: 1 1/2 Storey
-
Size: 1500 sqft
-
Lot Size: 100 x 0 Acres
-
Age: 100+ years
-
Taxes: $4,200 per year
-
Days on Site: 76 Days
-
Added: Sep 07, 2019 (2 months on market)
-
Updated:
-
Last Checked: 3 months ago
-
MLS®#: X4412828
-
Listed By: Royal lepage rcr realty, brokerage
This 100 Acre Centre Wellington Farm Is Located Just North Of Belwood, Minutes From Fergus. The Charming 1860'S Stone House Is Situated In A Nicely Treed Setting, And The Home Has Been Well Maintained Over The Years. A Newer Rear Addition Has Been Added To Enhance The Overall Living Space. The Original Oak Trim, Beautiful Hardwood Floors, Newer Cherry Kitchen Cabinets, All Add To The Rich Character And Feel This Classic Home Has To Offer. The Farm Itself
Extras
The Farm Itself Features Apprx, 90 Workable, Productive Acres That Is Currently Seeded Down In Hay. Outbuildings Consist Of An Older Bank Barn Being Used For Hay Storage; A 24'X40' Workshop, And A 50'X120' Coverall Building.
Property Details
Facts for 6717 6 Line, Centre Wellington
Status
Days on Market: 76
Last Status: Sold
Sold Date: Jun 25, 2019
Closed Date: Aug 01, 2019
Expiry Date: Jul 10, 2019
Sold Price: $1,600,000
Unavailable Date: Jun 25, 2019
Input Date: Apr 11, 2019
Prior LSC: Listing with no contract changes
Property
Status: Sale
Property Type: Farm
Style: 1 1/2 Storey
Size (sq ft): 1500
Age: 100+
Area: Centre Wellington
Community: Rural Centre Wellington
Availability Date: 60-90 Days
Assessment Amount: $119,250
Assessment Year: 2019
Inside
Bedrooms: 2
Bathrooms: 2
Kitchens: 1
Rooms: 8
Den/Family Room: Yes
Air Conditioning: None
Fireplace: Yes
Laundry Level: Upper
Washrooms: 2
Utilities
Electricity: Yes
Gas: No
Cable: No
Telephone: Yes
Building
Basement: Part Bsmt
Basement 2: Part Fin
Heat Type: Forced Air
Heat Source: Oil
Exterior: Board/Batten
Exterior: Stone
Water Supply Type: Drilled Well
Water Supply: Well
Special Designation: Unknown
Parking
Driveway: Private
Garage Type: None
Covered Parking Spaces: 8
Total Parking Spaces: 8
Fees
Tax Year: 2018
Tax Legal Description: Pt Lot 14 Conc.7 West Garafraxa As In Dn15358
Taxes: $4,200
Land
Cross Street: Cty.Rd. 19 To Sixth
Municipality District: Centre Wellington
Fronting On: East
Pool: None
Sewer: Septic
Lot Frontage: 100 Acres
Acres: 100+
Zoning: Ag
Farm: Mixed Use
Waterfront: None
Rooms
Room details for 6717 6 Line, Centre Wellington
| Type | Dimensions | Description |
|---|---|---|
| Kitchen Main | 3.96 x 2.79 | |
| Dining Main | 3.96 x 3.81 | |
| Family Main | 6.71 x 3.86 | |
| Living Main | 5.79 x 6.71 | |
| Master 2nd | 5.79 x 4.27 | |
| 2nd Br 2nd | 2.34 x 4.06 | |
| Nursery 2nd | 1.83 x 3.35 | |
| Laundry 2nd | 2.13 x 1.83 | |
| Office Bsmt | 3.96 x 5.79 |
| XXXXXXXX | XXX XX, XXXX |
XXXX XXX XXXX |
$X,XXX,XXX |
| XXX XX, XXXX |
XXXXXX XXX XXXX |
$X,XXX,XXX |
| XXXXXXXX XXXX | XXX XX, XXXX | $1,600,000 XXX XXXX |
| XXXXXXXX XXXXXX | XXX XX, XXXX | $1,850,000 XXX XXXX |

Victoria Terrace Public School
Elementary: PublicGrand Valley & District Public School
Elementary: PublicJames McQueen Public School
Elementary: PublicJohn Black Public School
Elementary: PublicSt JosephCatholic School
Elementary: CatholicJ Douglas Hogarth Public School
Elementary: PublicOur Lady of Lourdes Catholic School
Secondary: CatholicSt James Catholic School
Secondary: CatholicWestside Secondary School
Secondary: PublicCentre Wellington District High School
Secondary: PublicGuelph Collegiate and Vocational Institute
Secondary: PublicJohn F Ross Collegiate and Vocational Institute
Secondary: Public

