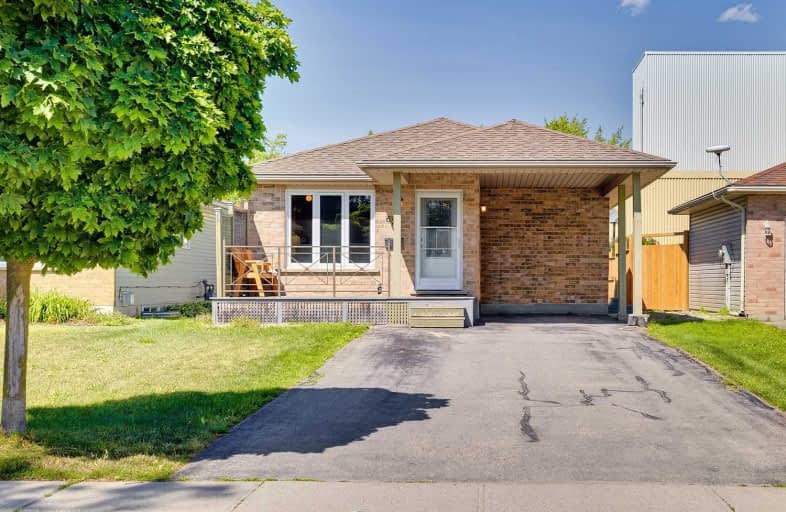
Victoria Terrace Public School
Elementary: Public
0.77 km
James McQueen Public School
Elementary: Public
0.61 km
John Black Public School
Elementary: Public
2.17 km
St JosephCatholic School
Elementary: Catholic
0.42 km
Elora Public School
Elementary: Public
3.46 km
J Douglas Hogarth Public School
Elementary: Public
1.77 km
Our Lady of Lourdes Catholic School
Secondary: Catholic
20.27 km
St James Catholic School
Secondary: Catholic
20.65 km
Centre Wellington District High School
Secondary: Public
2.59 km
Elmira District Secondary School
Secondary: Public
19.02 km
Guelph Collegiate and Vocational Institute
Secondary: Public
21.13 km
John F Ross Collegiate and Vocational Institute
Secondary: Public
19.84 km


