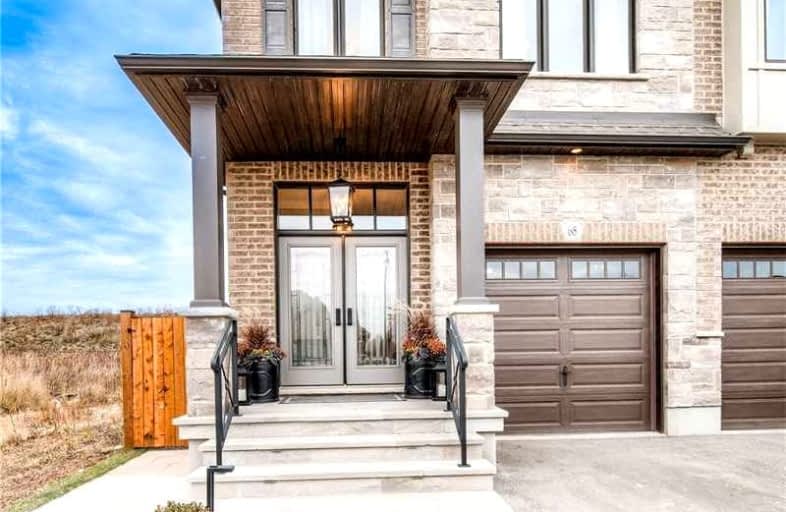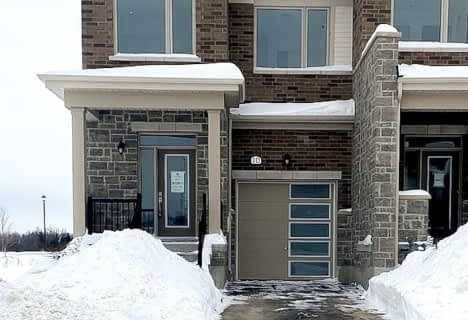
Salem Public School
Elementary: Public
2.50 km
Victoria Terrace Public School
Elementary: Public
4.30 km
St Mary Catholic School
Elementary: Catholic
1.14 km
James McQueen Public School
Elementary: Public
3.50 km
St JosephCatholic School
Elementary: Catholic
3.93 km
Elora Public School
Elementary: Public
0.53 km
St John Bosco Catholic School
Secondary: Catholic
20.52 km
Our Lady of Lourdes Catholic School
Secondary: Catholic
19.25 km
Centre Wellington District High School
Secondary: Public
5.21 km
Elmira District Secondary School
Secondary: Public
15.47 km
Guelph Collegiate and Vocational Institute
Secondary: Public
20.16 km
John F Ross Collegiate and Vocational Institute
Secondary: Public
19.23 km







