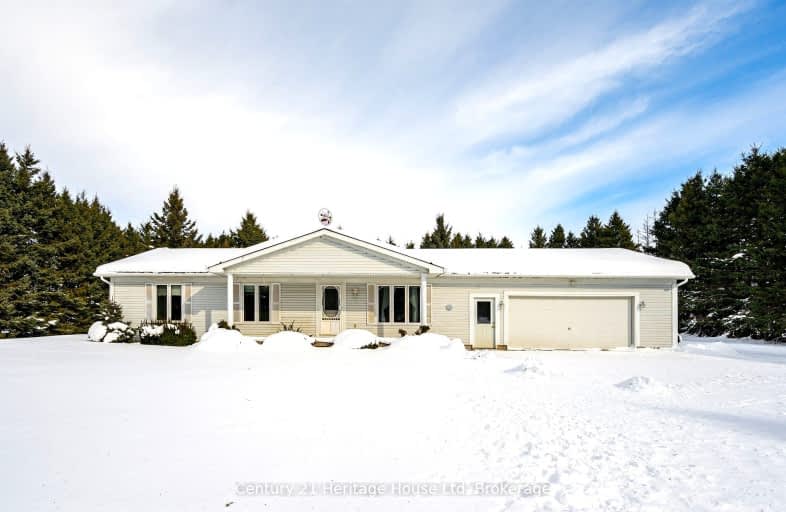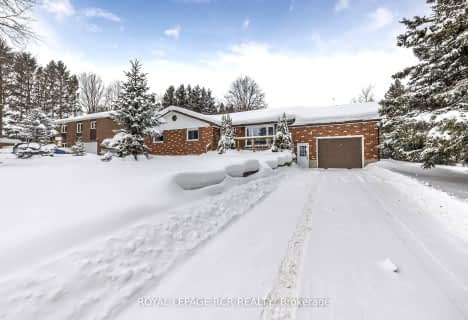Car-Dependent
- Almost all errands require a car.
Somewhat Bikeable
- Most errands require a car.

Victoria Terrace Public School
Elementary: PublicGrand Valley & District Public School
Elementary: PublicJames McQueen Public School
Elementary: PublicJohn Black Public School
Elementary: PublicSt JosephCatholic School
Elementary: CatholicJ Douglas Hogarth Public School
Elementary: PublicDufferin Centre for Continuing Education
Secondary: PublicOur Lady of Lourdes Catholic School
Secondary: CatholicSt James Catholic School
Secondary: CatholicWestside Secondary School
Secondary: PublicCentre Wellington District High School
Secondary: PublicJohn F Ross Collegiate and Vocational Institute
Secondary: Public-
Fergus dog park
Fergus ON 9.33km -
Holman Park
Fergus ON 10.42km -
Fergus Truck Show
Fergus ON 10.81km
-
Scotiabank
201 St Andrew St W, Fergus ON N1M 1N8 11.02km -
TD Bank Financial Group
298 St Andrew St W, Fergus ON N1M 1N7 11.12km -
TD Canada Trust ATM
298 St Andrew St W, Fergus ON N1M 1N7 11.13km
- 2 bath
- 3 bed
- 1100 sqft
41 Wellington Road 19, Centre Wellington, Ontario • N0B 1T0 • Belwood



