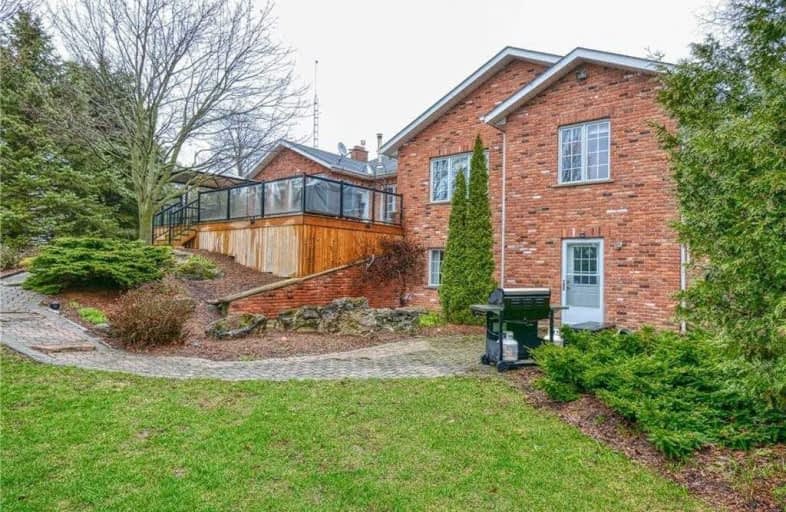Sold on Jan 07, 2021
Note: Property is not currently for sale or for rent.

-
Type: Detached
-
Style: Bungalow
-
Size: 3000 sqft
-
Lot Size: 615.2 x 683 Feet
-
Age: 31-50 years
-
Taxes: $6,400 per year
-
Days on Site: 251 Days
-
Added: May 01, 2020 (8 months on market)
-
Updated:
-
Last Checked: 2 months ago
-
MLS®#: X4800222
-
Listed By: Non-treb board office, brokerage
Welcome To Your Forever Dream Home Where Luxury Meets Lifestyle, Comfort & Serenity. Along A Tree-Lined Drive, You Will Find 10 Acres Of Breathtaking Views And A Spacious, Fully Finished, Custom-Built, Brick Bungalow. Large Bedrooms, 4 Pc Master Ensuite, Jacuzzi Tub & W/I Closet, Large Bathrooms, Large Kitchen, Open Concept, Formal Dining Room, And Eating Nook. Family Room Extends To A Sunroom/Billiard Room Overlooking Pond And Magnificent Sunset!
Extras
Interboard Listing**Mississauga Real Estate Board**Hrdw Floors (2008), Roof (2012), Deck (216), French Doors, Pot Lights, Ceiling Fans, Central Air (2018), Adt Security System ($48/Yr) 3 Cameras, Video Doorbell, Motion & Glass Break Sensor
Property Details
Facts for 6826 2 Line, Centre Wellington
Status
Days on Market: 251
Last Status: Sold
Sold Date: Jan 07, 2021
Closed Date: Apr 19, 2021
Expiry Date: Mar 01, 2021
Sold Price: $1,410,000
Unavailable Date: Jan 07, 2021
Input Date: Jun 19, 2020
Property
Status: Sale
Property Type: Detached
Style: Bungalow
Size (sq ft): 3000
Age: 31-50
Area: Centre Wellington
Community: Rural Centre Wellington
Availability Date: Flexible
Assessment Amount: $640,000
Assessment Year: 2019
Inside
Bedrooms: 3
Bedrooms Plus: 2
Bathrooms: 4
Kitchens: 1
Kitchens Plus: 1
Rooms: 8
Den/Family Room: Yes
Air Conditioning: Central Air
Fireplace: Yes
Laundry Level: Main
Central Vacuum: Y
Washrooms: 4
Building
Basement: Fin W/O
Basement 2: Full
Heat Type: Forced Air
Heat Source: Oil
Exterior: Brick
UFFI: No
Water Supply Type: Drilled Well
Water Supply: Well
Special Designation: Unknown
Other Structures: Barn
Parking
Driveway: Private
Garage Spaces: 3
Garage Type: Attached
Covered Parking Spaces: 9
Total Parking Spaces: 12
Fees
Tax Year: 2020
Tax Legal Description: Pt Lt 17 Con 2 West Garafraxa As In Ron90573 Excep
Taxes: $6,400
Highlights
Feature: Clear View
Feature: Grnbelt/Conserv
Feature: Lake/Pond
Feature: Wooded/Treed
Land
Cross Street: Guelph Line/Hwy 7/Co
Municipality District: Centre Wellington
Fronting On: West
Pool: None
Sewer: Septic
Lot Depth: 683 Feet
Lot Frontage: 615.2 Feet
Acres: 10-24.99
Additional Media
- Virtual Tour: https://my.matterport.com/show/?m=34NYCffDJoS&brand=0
Rooms
Room details for 6826 2 Line, Centre Wellington
| Type | Dimensions | Description |
|---|---|---|
| Foyer Main | 5.49 x 2.44 | |
| Family Main | 5.49 x 5.18 | Gas Fireplace, French Doors |
| Kitchen Main | 6.10 x 4.27 | |
| Dining Main | 3.05 x 4.27 | Large Window |
| Master Main | 5.18 x 4.27 | Ensuite Bath, W/I Closet |
| Sunroom Main | 4.57 x 4.88 | |
| Br Main | 4.88 x 3.96 | Large Window |
| Br Main | 3.96 x 4.27 | |
| Br Bsmt | 5.49 x 3.66 | |
| Other Bsmt | 6.40 x 7.62 | |
| Living Bsmt | 4.68 x 5.60 | |
| Br Bsmt | 4.90 x 3.50 |

| XXXXXXXX | XXX XX, XXXX |
XXXX XXX XXXX |
$X,XXX,XXX |
| XXX XX, XXXX |
XXXXXX XXX XXXX |
$X,XXX,XXX |
| XXXXXXXX XXXX | XXX XX, XXXX | $1,410,000 XXX XXXX |
| XXXXXXXX XXXXXX | XXX XX, XXXX | $1,600,000 XXX XXXX |

Victoria Terrace Public School
Elementary: PublicJames McQueen Public School
Elementary: PublicJohn Black Public School
Elementary: PublicSt JosephCatholic School
Elementary: CatholicElora Public School
Elementary: PublicJ Douglas Hogarth Public School
Elementary: PublicOur Lady of Lourdes Catholic School
Secondary: CatholicSt James Catholic School
Secondary: CatholicCentre Wellington District High School
Secondary: PublicElmira District Secondary School
Secondary: PublicGuelph Collegiate and Vocational Institute
Secondary: PublicJohn F Ross Collegiate and Vocational Institute
Secondary: Public
