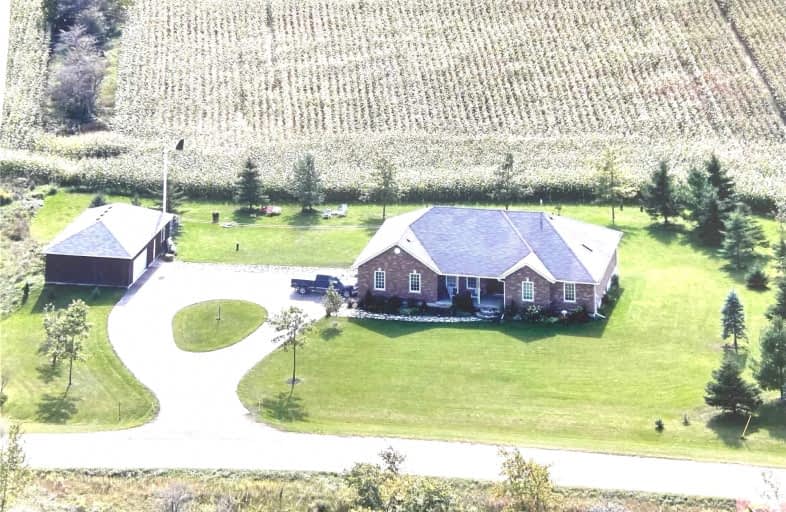Sold on Apr 13, 2022
Note: Property is not currently for sale or for rent.

-
Type: Detached
-
Style: Bungalow
-
Size: 2000 sqft
-
Lot Size: 209 x 221 Feet
-
Age: 6-15 years
-
Taxes: $6,699 per year
-
Days on Site: 7 Days
-
Added: Apr 06, 2022 (1 week on market)
-
Updated:
-
Last Checked: 2 months ago
-
MLS®#: X5566519
-
Listed By: Keller williams innovation realty, brokerage
Gorgeous Brick Country Bungalow ** And 40 X 24 Heated Shop! ** Only 10 Min To Fergus And 45 Min To Gta, Close To Belwood Lake, Hospitals, Schools And The Grand River! This 2400 Sq Ft Bungalow With 3 Bed 3 Bath Features Carpet Free Main Floor, 3 Good Sized Bedrooms, Large Master With Walk In Closet And Private 5Pc Ensuite. Great Room With Vaulted Ceiling And Newer Wood Stove On Main Floor Which Is Open Concept To The Eat In Kitchen And Large Formal Dining Area With Lots Of Room To Extend Your Table For Family Gatherings And Put A Hutch/Cabinet. 40 X 24 Ft Heated Detached Shop Built In 2008. 58 Kw Diesel 2012 Wacker Neuson Generator Capable Of Running The Whole House In A Power Outage. Updated Roof 2018, Front Door And Garage Doors. Propane Tank Is The Only Rental. 5Kw Solar Panels With 21 Panels And 1200 Watt Windmill To Save You Electricity (Under $200/Mo In Summer). Artesian Well With Excellent Quality Water And Water Pressure. Incl. All Appliances, 2nd Fridge In Laundry Rm, Solar
Extras
Panels And Windmill, Heater In Shop, Outdoor Speakers, Pool And Accessories Incl. Solar Blanket, Kitchen Island, Central Vac. Long Closing Available (Ideally July/Aug).
Property Details
Facts for 6936 Fifth Line, Centre Wellington
Status
Days on Market: 7
Last Status: Sold
Sold Date: Apr 13, 2022
Closed Date: Aug 15, 2022
Expiry Date: Jun 08, 2022
Sold Price: $1,600,000
Unavailable Date: Apr 13, 2022
Input Date: Apr 06, 2022
Prior LSC: Listing with no contract changes
Property
Status: Sale
Property Type: Detached
Style: Bungalow
Size (sq ft): 2000
Age: 6-15
Area: Centre Wellington
Community: Rural Centre Wellington
Availability Date: July/Aug
Assessment Amount: $623,000
Assessment Year: 2021
Inside
Bedrooms: 3
Bathrooms: 3
Kitchens: 1
Rooms: 8
Den/Family Room: Yes
Air Conditioning: None
Fireplace: Yes
Laundry Level: Main
Central Vacuum: Y
Washrooms: 3
Utilities
Electricity: Yes
Gas: No
Cable: No
Telephone: Yes
Building
Basement: Full
Basement 2: Unfinished
Heat Type: Forced Air
Heat Source: Propane
Exterior: Brick
Elevator: N
UFFI: No
Water Supply Type: Artesian Wel
Water Supply: Well
Special Designation: Unknown
Other Structures: Garden Shed
Other Structures: Workshop
Parking
Driveway: Circular
Garage Spaces: 2
Garage Type: Attached
Covered Parking Spaces: 4
Total Parking Spaces: 8
Fees
Tax Year: 2021
Tax Legal Description: 5th Line Conc 5E Ptlt 20 Rp61R6622Pt1
Taxes: $6,699
Highlights
Feature: Grnbelt/Cons
Feature: Hospital
Feature: Level
Feature: Marina
Feature: Park
Feature: School Bus Route
Land
Cross Street: Ciy Rd 20 & 5th Line
Municipality District: Centre Wellington
Fronting On: West
Parcel Number: 711270011
Pool: None
Sewer: Septic
Lot Depth: 221 Feet
Lot Frontage: 209 Feet
Lot Irregularities: Irregular 1.06 Acres
Acres: .50-1.99
Zoning: Residential
Additional Media
- Virtual Tour: https://unbranded.youriguide.com/6936_5th_line_belwood_on/
Rooms
Room details for 6936 Fifth Line, Centre Wellington
| Type | Dimensions | Description |
|---|---|---|
| Living Main | 4.80 x 7.20 | Hardwood Floor, Cathedral Ceiling, Skylight |
| Dining Main | 4.35 x 5.85 | Hardwood Floor, Open Concept |
| Kitchen Main | 3.60 x 7.20 | Ceramic Floor |
| Prim Bdrm Main | 4.20 x 4.50 | W/I Closet, Ensuite Bath |
| Br Main | 4.20 x 3.30 | Large Closet, Broadloom |
| Br Main | 4.20 x 3.30 | Large Closet, Broadloom |
| Laundry Main | - |
| XXXXXXXX | XXX XX, XXXX |
XXXX XXX XXXX |
$X,XXX,XXX |
| XXX XX, XXXX |
XXXXXX XXX XXXX |
$X,XXX,XXX |
| XXXXXXXX XXXX | XXX XX, XXXX | $1,600,000 XXX XXXX |
| XXXXXXXX XXXXXX | XXX XX, XXXX | $1,475,000 XXX XXXX |

Victoria Terrace Public School
Elementary: PublicJames McQueen Public School
Elementary: PublicJohn Black Public School
Elementary: PublicSt JosephCatholic School
Elementary: CatholicElora Public School
Elementary: PublicJ Douglas Hogarth Public School
Elementary: PublicOur Lady of Lourdes Catholic School
Secondary: CatholicSt James Catholic School
Secondary: CatholicWestside Secondary School
Secondary: PublicCentre Wellington District High School
Secondary: PublicElmira District Secondary School
Secondary: PublicJohn F Ross Collegiate and Vocational Institute
Secondary: Public

