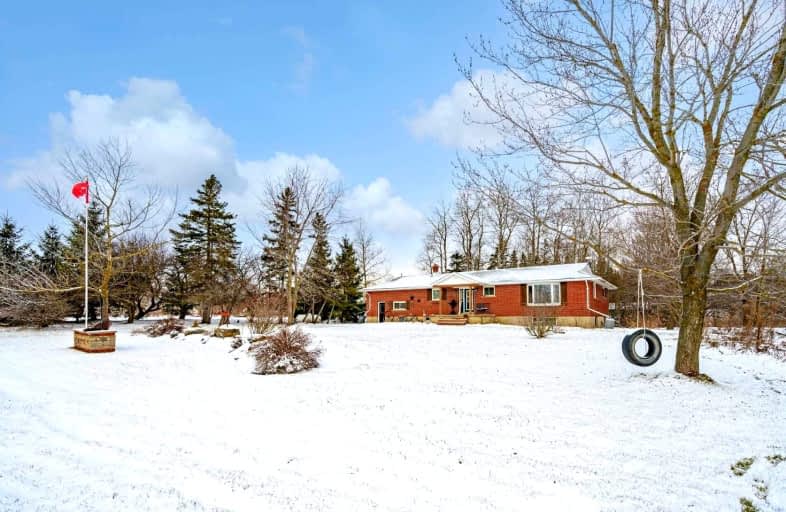Sold on Jun 11, 2019
Note: Property is not currently for sale or for rent.

-
Type: Detached
-
Style: Bungalow
-
Lot Size: 738.39 x 516.83 Acres
-
Age: 16-30 years
-
Taxes: $2,680 per year
-
Days on Site: 29 Days
-
Added: Dec 19, 2024 (4 weeks on market)
-
Updated:
-
Last Checked: 2 months ago
-
MLS®#: X11199678
-
Listed By: Edge realty solutions brokerage
This is the first time this great property has been available for purchase. Beautifully treed 7.5 Acres just minutes from town (Fergus, Arthur) a custom built bungalow with a new roof, lots of natural light and a separate entrance to large basement awaiting your design. There is plenty of space in the all steal heated workshop for equipment, hobbyist or storage.
Property Details
Facts for 6959 Highway 6, Centre Wellington
Status
Days on Market: 29
Last Status: Sold
Sold Date: Jun 11, 2019
Closed Date: Aug 16, 2019
Expiry Date: Aug 30, 2019
Sold Price: $680,000
Unavailable Date: Jun 11, 2019
Input Date: May 14, 2019
Prior LSC: Sold
Property
Status: Sale
Property Type: Detached
Style: Bungalow
Age: 16-30
Area: Centre Wellington
Community: Rural Centre Wellington
Availability Date: 30-59Days
Assessment Amount: $259,750
Assessment Year: 2019
Inside
Bedrooms: 2
Bathrooms: 2
Kitchens: 1
Rooms: 7
Air Conditioning: None
Fireplace: No
Laundry: Ensuite
Washrooms: 2
Building
Basement: Sep Entrance
Basement 2: Unfinished
Heat Type: Forced Air
Heat Source: Oil
Exterior: Brick
UFFI: No
Green Verification Status: N
Water Supply Type: Drilled Well
Water Supply: Well
Special Designation: Unknown
Other Structures: Workshop
Parking
Driveway: Front Yard
Garage Spaces: 1
Garage Type: Attached
Covered Parking Spaces: 6
Total Parking Spaces: 7
Fees
Tax Year: 2019
Tax Legal Description: PT LT 3 CON 15 NICHOL PT 3, 61R6319; PT ROAD BTN CONS 15 + 16 NI
Taxes: $2,680
Highlights
Feature: Golf
Feature: Hospital
Land
Cross Street: North on HWY 6 from
Municipality District: Centre Wellington
Parcel Number: 714220018
Pool: None
Sewer: Septic
Lot Depth: 516.83 Acres
Lot Frontage: 738.39 Acres
Acres: 5-9.99
Zoning: AG-EP
Rooms
Room details for 6959 Highway 6, Centre Wellington
| Type | Dimensions | Description |
|---|---|---|
| Kitchen Main | 4.57 x 4.57 | |
| Dining Main | 4.57 x 3.65 | |
| Bathroom Main | - | |
| Bathroom Main | - | |
| Br Main | 3.65 x 3.96 | |
| Br Main | 4.11 x 3.96 | |
| Living Main | 3.20 x 5.53 |
| XXXXXXXX | XXX XX, XXXX |
XXXX XXX XXXX |
$XXX,XXX |
| XXX XX, XXXX |
XXXXXX XXX XXXX |
$XXX,XXX |
| XXXXXXXX XXXX | XXX XX, XXXX | $999,900 XXX XXXX |
| XXXXXXXX XXXXXX | XXX XX, XXXX | $999,900 XXX XXXX |

Alma Public School
Elementary: PublicSalem Public School
Elementary: PublicVictoria Terrace Public School
Elementary: PublicSt Mary Catholic School
Elementary: CatholicSt JosephCatholic School
Elementary: CatholicElora Public School
Elementary: PublicOur Lady of Lourdes Catholic School
Secondary: CatholicSt David Catholic Secondary School
Secondary: CatholicCentre Wellington District High School
Secondary: PublicBluevale Collegiate Institute
Secondary: PublicElmira District Secondary School
Secondary: PublicJohn F Ross Collegiate and Vocational Institute
Secondary: Public