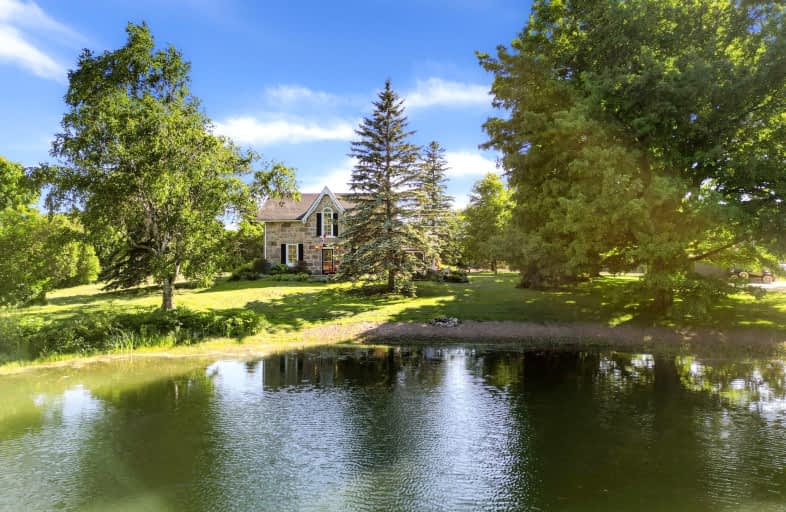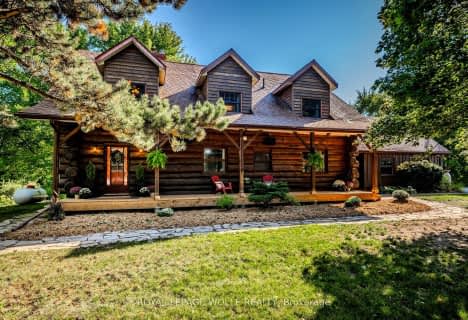
Car-Dependent
- Almost all errands require a car.
Somewhat Bikeable
- Most errands require a car.

Alma Public School
Elementary: PublicSalem Public School
Elementary: PublicVictoria Terrace Public School
Elementary: PublicSt Mary Catholic School
Elementary: CatholicSt JosephCatholic School
Elementary: CatholicElora Public School
Elementary: PublicOur Lady of Lourdes Catholic School
Secondary: CatholicSt David Catholic Secondary School
Secondary: CatholicCentre Wellington District High School
Secondary: PublicElmira District Secondary School
Secondary: PublicGuelph Collegiate and Vocational Institute
Secondary: PublicJohn F Ross Collegiate and Vocational Institute
Secondary: Public-
Confederation Park
Centre Wellington ON 10km -
The park
Fergus ON 10.1km -
Hoffer Park
Fergus ON 10.8km
-
Arthur Food Bank
146 George St, Arthur ON N0G 1A0 9.26km -
CIBC
301 Saint Andrew St W, Fergus ON N1M 1P1 9.99km -
TD Canada Trust ATM
298 St Andrew St W, Fergus ON N1M 1N7 10.01km








