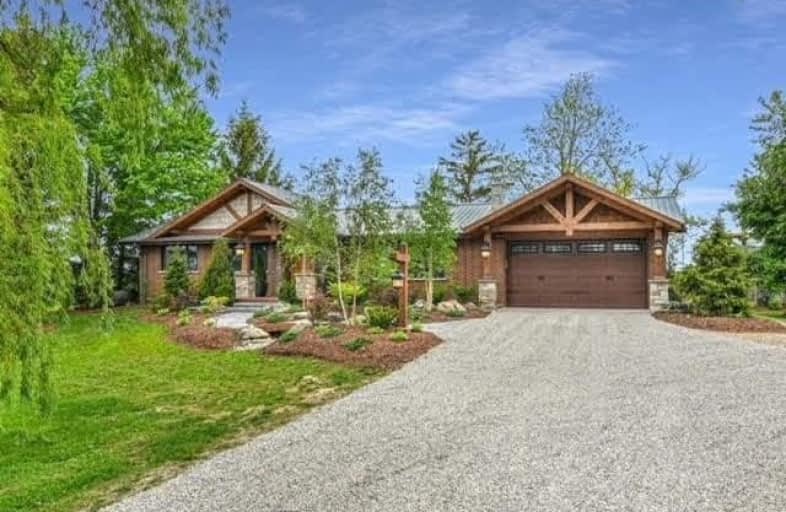Sold on Jun 30, 2021
Note: Property is not currently for sale or for rent.

-
Type: Detached
-
Style: Bungalow
-
Lot Size: 165.44 x 264.52 Feet
-
Age: No Data
-
Taxes: $2,929 per year
-
Days on Site: 32 Days
-
Added: May 29, 2021 (1 month on market)
-
Updated:
-
Last Checked: 1 month ago
-
MLS®#: X5253669
-
Listed By: Re/max realty specialists inc., brokerage
Welcome To The Impressive Custom Renovated Top To Bottom 2018 3+1 Bdrm Bungalow Retreat With All High End Finishings You'd Expect From A Custom Builder. Situated On Private One Acre Of Professionally Landscaped Grounds. Relax On A Timber Frame Loggia Surrounded By Stone Walkway Leading To A Fire Pit+Inviting Hot Tub. 5 Min To Belwood Lake +Golf Course. Partially Fin. Bsmt W/Bedrm + 3Pc Bathrm Rough-In. Kitchenette/Wet Bar Roughed In Bsmt. See Virtual Tour**
Extras
Timber Frame Loggia.Natural Stone Fp,Steel Roof W/Decorative Half Round Eaves Trough,Travertine Stone+Acacia Wood T/O, New Elec.Plumbing 2018,Solid Wood,Mill Work,Dbl Car Heated Grge,All Appliances + Hot Tub. See Attached List Of Upgrades.
Property Details
Facts for 6977 6 Line, Centre Wellington
Status
Days on Market: 32
Last Status: Sold
Sold Date: Jun 30, 2021
Closed Date: Aug 26, 2021
Expiry Date: Aug 29, 2021
Sold Price: $1,355,000
Unavailable Date: Jun 30, 2021
Input Date: May 29, 2021
Prior LSC: Sold
Property
Status: Sale
Property Type: Detached
Style: Bungalow
Area: Centre Wellington
Community: Belwood
Availability Date: 60-90 Or Tba
Inside
Bedrooms: 3
Bedrooms Plus: 1
Bathrooms: 2
Kitchens: 1
Rooms: 6
Den/Family Room: Yes
Air Conditioning: Central Air
Fireplace: Yes
Washrooms: 2
Building
Basement: Part Fin
Heat Type: Forced Air
Heat Source: Propane
Exterior: Other
Water Supply: Well
Special Designation: Unknown
Parking
Driveway: Pvt Double
Garage Spaces: 2
Garage Type: Attached
Covered Parking Spaces: 6
Total Parking Spaces: 8
Fees
Tax Year: 2021
Tax Legal Description: Pt Lt 20Con7 West Garafraxa Pt1 60R 1284..
Taxes: $2,929
Highlights
Feature: Campground
Feature: Fenced Yard
Feature: Golf
Feature: Lake Access
Feature: Park
Feature: School Bus Route
Land
Cross Street: Side Rd 20 + 6th Li/
Municipality District: Centre Wellington
Fronting On: East
Pool: None
Sewer: Septic
Lot Depth: 264.52 Feet
Lot Frontage: 165.44 Feet
Additional Media
- Virtual Tour: http://tours.viewpointimaging.ca/ub/173492
Rooms
Room details for 6977 6 Line, Centre Wellington
| Type | Dimensions | Description |
|---|---|---|
| Foyer Main | 1.83 x 4.42 | Stone Floor, O/Looks Living, Open Concept |
| Kitchen Main | 4.42 x 3.66 | Renovated, Stainless Steel Appl, Hardwood Floor |
| Living Main | 4.42 x 6.40 | Fireplace, Vaulted Ceiling, Hardwood Floor |
| Dining Main | 3.81 x 4.57 | O/Looks Backyard, Open Concept, Hardwood Floor |
| Master Main | 3.96 x 3.50 | 4 Pc Ensuite, W/I Closet, Hardwood Floor |
| Br Main | 3.96 x 3.35 | Pot Lights, Large Window, Hardwood Floor |
| Br Main | 2.59 x 3.35 | Pot Lights, Large Window, Hardwood Floor |
| Laundry Bsmt | - | |
| Br Bsmt | - | |
| Family Bsmt | - |
| XXXXXXXX | XXX XX, XXXX |
XXXX XXX XXXX |
$X,XXX,XXX |
| XXX XX, XXXX |
XXXXXX XXX XXXX |
$X,XXX,XXX |
| XXXXXXXX XXXX | XXX XX, XXXX | $1,355,000 XXX XXXX |
| XXXXXXXX XXXXXX | XXX XX, XXXX | $1,475,000 XXX XXXX |

Victoria Terrace Public School
Elementary: PublicGrand Valley & District Public School
Elementary: PublicJames McQueen Public School
Elementary: PublicJohn Black Public School
Elementary: PublicSt JosephCatholic School
Elementary: CatholicJ Douglas Hogarth Public School
Elementary: PublicDufferin Centre for Continuing Education
Secondary: PublicOur Lady of Lourdes Catholic School
Secondary: CatholicWestside Secondary School
Secondary: PublicCentre Wellington District High School
Secondary: PublicElmira District Secondary School
Secondary: PublicJohn F Ross Collegiate and Vocational Institute
Secondary: Public

