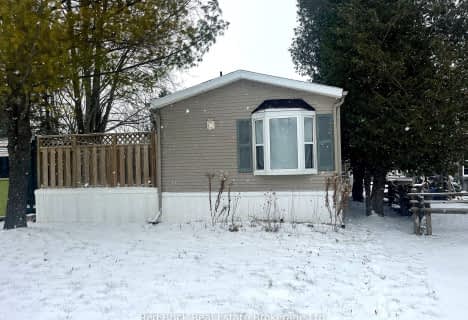Sold on Jun 21, 2019
Note: Property is not currently for sale or for rent.

-
Type: Detached
-
Style: Bungalow
-
Lot Size: 125.07 x 267
-
Age: 16-30 years
-
Taxes: $4,812 per year
-
Days on Site: 67 Days
-
Added: Dec 19, 2024 (2 months on market)
-
Updated:
-
Last Checked: 3 months ago
-
MLS®#: X11199270
-
Listed By: Edge realty solutions brokerage
Beautiful picturesque Belwood appeals to many for different reasons-with its close proximity to hiking/biking trails, summer and winter activities on the Lake, snowmobiling opportunities all in a village setting. This great sized home, with more than 2000 sq ft total finished space, affords quiet country living with the convenience of being close to many centres: Fergus, Guelph and Orangeville are mere minutes away. This bungalow has had many recent updates and with 3 main floor bedrooms (plus office) + 2 basement bedrooms and 2 full baths, it is the perfect home for families! Ceramic, hardwood, laminate and new carpet flooring, kitchen with amazing backsplash, new countertops, plenty of cupboards and a walk-out from the dining area to a huge deck with awesome views. With a living room, family room and rec room, there are many spacious areas fit for entertaining and the basement offers a walkout to a stone patio. It's literally the perfect space in the perfect setting.
Property Details
Facts for 7 Conservation Trail, Centre Wellington
Status
Days on Market: 67
Last Status: Sold
Sold Date: Jun 21, 2019
Closed Date: Aug 02, 2019
Expiry Date: Aug 12, 2019
Sold Price: $670,000
Unavailable Date: Jun 21, 2019
Input Date: Apr 18, 2019
Prior LSC: Sold
Property
Status: Sale
Property Type: Detached
Style: Bungalow
Age: 16-30
Area: Centre Wellington
Community: Belwood
Availability Date: 90+Days
Assessment Amount: $440,000
Assessment Year: 2019
Inside
Bedrooms: 3
Bedrooms Plus: 2
Bathrooms: 2
Kitchens: 1
Rooms: 8
Air Conditioning: Central Air
Fireplace: Yes
Laundry:
Washrooms: 2
Building
Basement: Finished
Basement 2: W/O
Heat Type: Forced Air
Heat Source: Propane
Exterior: Brick
Exterior: Vinyl Siding
Elevator: N
UFFI: No
Green Verification Status: N
Water Supply Type: Drilled Well
Water Supply: Well
Special Designation: Unknown
Parking
Driveway: Other
Garage Spaces: 2
Garage Type: Attached
Covered Parking Spaces: 4
Total Parking Spaces: 6
Fees
Tax Year: 2018
Tax Legal Description: LT 75 PL 426 WEST GARAFRAXA; CENTRE WELLINGTON
Taxes: $4,812
Highlights
Feature: Golf
Land
Cross Street: From Fergus take Wel
Municipality District: Centre Wellington
Pool: None
Sewer: Septic
Lot Depth: 267
Lot Frontage: 125.07
Acres: .50-1.99
Zoning: Residential
Rooms
Room details for 7 Conservation Trail, Centre Wellington
| Type | Dimensions | Description |
|---|---|---|
| Living Main | 3.88 x 4.59 | |
| Dining Main | 2.79 x 3.20 | |
| Kitchen Main | 3.17 x 3.30 | |
| Prim Bdrm Main | 3.40 x 4.11 | |
| Br Main | 3.27 x 4.11 | |
| Br Main | 3.12 x 3.81 | |
| Office Main | 2.18 x 2.87 | |
| Bathroom Main | - | |
| Family Bsmt | 3.55 x 4.57 | |
| Rec Bsmt | 6.68 x 6.09 | |
| Laundry Bsmt | 2.00 x 2.23 | |
| Br Bsmt | 3.27 x 3.53 |
| XXXXXXXX | XXX XX, XXXX |
XXXX XXX XXXX |
$XXX,XXX |
| XXX XX, XXXX |
XXXXXX XXX XXXX |
$XXX,XXX |
| XXXXXXXX XXXX | XXX XX, XXXX | $670,000 XXX XXXX |
| XXXXXXXX XXXXXX | XXX XX, XXXX | $699,900 XXX XXXX |

East Garafraxa Central Public School
Elementary: PublicVictoria Terrace Public School
Elementary: PublicJames McQueen Public School
Elementary: PublicJohn Black Public School
Elementary: PublicSt JosephCatholic School
Elementary: CatholicJ Douglas Hogarth Public School
Elementary: PublicOur Lady of Lourdes Catholic School
Secondary: CatholicSt James Catholic School
Secondary: CatholicWestside Secondary School
Secondary: PublicCentre Wellington District High School
Secondary: PublicGuelph Collegiate and Vocational Institute
Secondary: PublicJohn F Ross Collegiate and Vocational Institute
Secondary: Public- 2 bath
- 3 bed
- 1100 sqft
6 Lane Street, Centre Wellington, Ontario • N1M 2W5 • Rural Centre Wellington

