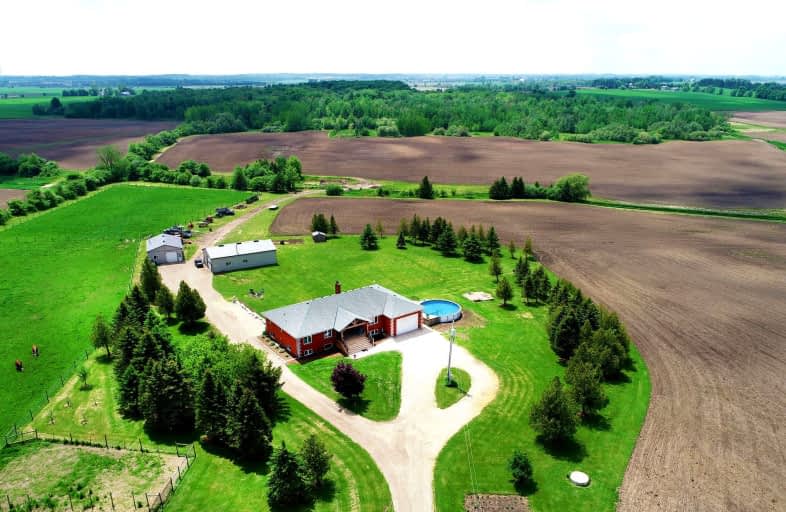Inactive on Dec 31, 2024
Note: Property is not currently for sale or for rent.

-
Type: Detached
-
Style: Bungalow
-
Size: 5000 sqft
-
Lot Size: 0 x 0 Feet
-
Age: No Data
-
Taxes: $7,059 per year
-
Days on Site: 124 Days
-
Added: Aug 29, 2024 (4 months on market)
-
Updated:
-
Last Checked: 2 months ago
-
MLS®#: X9295557
-
Listed By: Century 21 excalibur realty inc.
Nestled among rolling green hills, this exceptional 84-acre farm blends classic elegance with rural charm in a stunning red brick estate. With 5,288 sq. ft. of living space, the home offers luxurious comfort, featuring a beautifully appointed in-law suite on the lower level, with potential for a second suite ideal for multi-generational living. The farm itself is a working masterpiece, with most of the land expertly tiled. Outside, the property boasts lush pastures lands, tranquil woodlands, and a gentle stream that adds to the serene ambiance. Two spacious shops provide ample room for farming equipment, woodworking, or other hands-on projects. At the heart of the estate, a sparkling pool offers a perfect spot to unwind after a day of tending the land. This property isn't just a home; its a thriving farmstead that offers a lifestyle rooted in both productivity and relaxation. Don't miss this unique opportunity to embrace farm life in style!
Property Details
Facts for 7084 Sixth Line, Centre Wellington
Status
Days on Market: 124
Last Status: Expired
Sold Date: Jun 07, 2025
Closed Date: Nov 30, -0001
Expiry Date: Dec 31, 2024
Unavailable Date: Jan 01, 2025
Input Date: Sep 03, 2024
Prior LSC: Listing with no contract changes
Property
Status: Sale
Property Type: Detached
Style: Bungalow
Size (sq ft): 5000
Area: Centre Wellington
Community: Belwood
Availability Date: Flexible
Assessment Amount: $1,131,000
Assessment Year: 2024
Inside
Bedrooms: 3
Bedrooms Plus: 3
Bathrooms: 5
Kitchens: 1
Kitchens Plus: 1
Rooms: 7
Den/Family Room: Yes
Air Conditioning: Central Air
Fireplace: Yes
Washrooms: 5
Utilities
Electricity: Yes
Gas: Available
Cable: Available
Telephone: Available
Building
Basement: Fin W/O
Heat Type: Forced Air
Heat Source: Propane
Exterior: Brick
Water Supply Type: Drilled Well
Water Supply: Well
Special Designation: Unknown
Other Structures: Barn
Other Structures: Workshop
Parking
Driveway: Private
Garage Spaces: 2
Garage Type: Attached
Covered Parking Spaces: 6
Total Parking Spaces: 8
Fees
Tax Year: 2024
Tax Legal Description: PT LT 23 CON 6 WEST GARAFRAXA AS IN RON94219; CENTRE WELLINGTON
Taxes: $7,059
Highlights
Feature: River/Stream
Land
Cross Street: Sideroad 20 & 6th Li
Municipality District: Centre Wellington
Fronting On: West
Parcel Number: 711260023
Pool: Abv Grnd
Sewer: Septic
Acres: 50-99.99
Zoning: A/EP
Farm: Hobby
Rooms
Room details for 7084 Sixth Line, Centre Wellington
| Type | Dimensions | Description |
|---|---|---|
| Bathroom Main | 3.15 x 3.43 | 4 Pc Ensuite |
| Prim Bdrm Main | 4.22 x 5.87 | |
| Kitchen Main | 5.94 x 5.16 | |
| Bathroom Bsmt | 1.93 x 3.45 | 3 Pc Bath |
| Bathroom Bsmt | 1.75 x 2.46 | 3 Pc Bath |
| Br Bsmt | 3.12 x 4.55 | |
| 2nd Br Bsmt | 3.25 x 5.99 | |
| 3rd Br Bsmt | 3.28 x 4.55 | |
| 2nd Br Main | 3.35 x 3.73 | |
| 3rd Br Main | 3.00 x 3.73 |
| XXXXXXXX | XXX XX, XXXX |
XXXX XXX XXXX |
$X,XXX,XXX |
| XXX XX, XXXX |
XXXXXX XXX XXXX |
$X,XXX,XXX | |
| XXXXXXXX | XXX XX, XXXX |
XXXXXXXX XXX XXXX |
|
| XXX XX, XXXX |
XXXXXX XXX XXXX |
$X,XXX,XXX | |
| XXXXXXXX | XXX XX, XXXX |
XXXXXXXX XXX XXXX |
|
| XXX XX, XXXX |
XXXXXX XXX XXXX |
$X,XXX,XXX | |
| XXXXXXXX | XXX XX, XXXX |
XXXX XXX XXXX |
$X,XXX,XXX |
| XXX XX, XXXX |
XXXXXX XXX XXXX |
$X,XXX,XXX | |
| XXXXXXXX | XXX XX, XXXX |
XXXXXXXX XXX XXXX |
|
| XXX XX, XXXX |
XXXXXX XXX XXXX |
$X,XXX,XXX | |
| XXXXXXXX | XXX XX, XXXX |
XXXXXXXX XXX XXXX |
|
| XXX XX, XXXX |
XXXXXX XXX XXXX |
$X,XXX,XXX |
| XXXXXXXX XXXX | XXX XX, XXXX | $2,300,000 XXX XXXX |
| XXXXXXXX XXXXXX | XXX XX, XXXX | $2,499,000 XXX XXXX |
| XXXXXXXX XXXXXXXX | XXX XX, XXXX | XXX XXXX |
| XXXXXXXX XXXXXX | XXX XX, XXXX | $2,499,000 XXX XXXX |
| XXXXXXXX XXXXXXXX | XXX XX, XXXX | XXX XXXX |
| XXXXXXXX XXXXXX | XXX XX, XXXX | $2,499,000 XXX XXXX |
| XXXXXXXX XXXX | XXX XX, XXXX | $1,200,000 XXX XXXX |
| XXXXXXXX XXXXXX | XXX XX, XXXX | $1,245,000 XXX XXXX |
| XXXXXXXX XXXXXXXX | XXX XX, XXXX | XXX XXXX |
| XXXXXXXX XXXXXX | XXX XX, XXXX | $1,295,000 XXX XXXX |
| XXXXXXXX XXXXXXXX | XXX XX, XXXX | XXX XXXX |
| XXXXXXXX XXXXXX | XXX XX, XXXX | $1,400,000 XXX XXXX |
Car-Dependent
- Almost all errands require a car.
Somewhat Bikeable
- Most errands require a car.

Victoria Terrace Public School
Elementary: PublicGrand Valley & District Public School
Elementary: PublicJames McQueen Public School
Elementary: PublicJohn Black Public School
Elementary: PublicSt JosephCatholic School
Elementary: CatholicJ Douglas Hogarth Public School
Elementary: PublicDufferin Centre for Continuing Education
Secondary: PublicOur Lady of Lourdes Catholic School
Secondary: CatholicWestside Secondary School
Secondary: PublicCentre Wellington District High School
Secondary: PublicElmira District Secondary School
Secondary: PublicJohn F Ross Collegiate and Vocational Institute
Secondary: Public-
Fergus dog park
Fergus ON 11.89km -
Confederation Park
Centre Wellington ON 13.48km -
Grand River Conservation Authority
RR 4 Stn Main, Fergus ON N1M 2W5 13.61km
-
CIBC
8006 Wellington Rd, Arthur ON N0G 1A0 10.5km -
TD Bank Financial Group
156 George St, Arthur ON N0G 1A0 11km -
Arthur Food Bank
146 George St, Arthur ON N0G 1A0 11.03km


