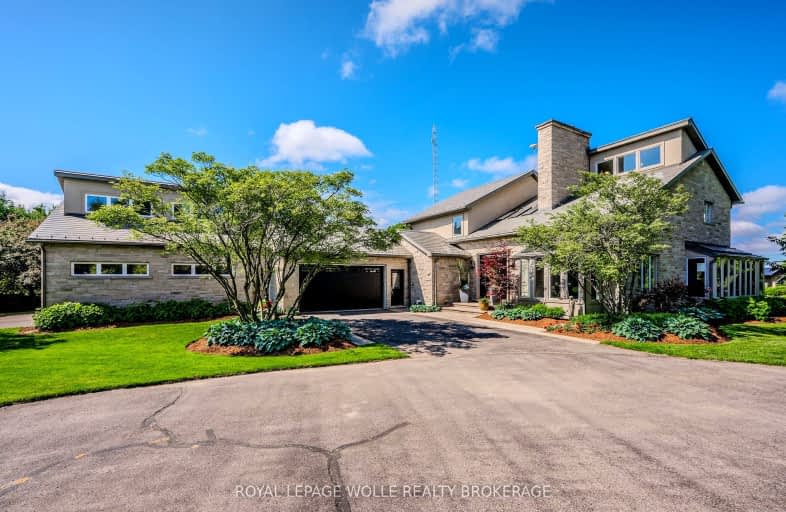Car-Dependent
- Almost all errands require a car.
0
/100
Somewhat Bikeable
- Most errands require a car.
33
/100

Alma Public School
Elementary: Public
8.52 km
Salem Public School
Elementary: Public
5.82 km
Floradale Public School
Elementary: Public
7.05 km
St Mary Catholic School
Elementary: Catholic
6.41 km
Riverside Public School
Elementary: Public
8.12 km
Elora Public School
Elementary: Public
6.85 km
Rosemount - U Turn School
Secondary: Public
21.92 km
St David Catholic Secondary School
Secondary: Catholic
19.51 km
Centre Wellington District High School
Secondary: Public
12.10 km
Bluevale Collegiate Institute
Secondary: Public
20.30 km
Waterloo Collegiate Institute
Secondary: Public
20.04 km
Elmira District Secondary School
Secondary: Public
9.01 km
-
Hoffer Park
Fergus ON 5.7km -
Grand River Conservation
7445 Hwy 21, Elora ON N0B 1S0 5.7km -
Bloomingdale Community Centre
Waterloo ON 6.47km
-
TD Bank Financial Group
192 Geddes St, Elora ON N0B 1S0 5.78km -
TD Canada Trust Branch and ATM
41 Arthur St S, Elmira ON N3B 2M6 8.33km -
BMO Bank of Montreal
53 Arthur St S, Elmira ON N3B 2M6 8.38km


