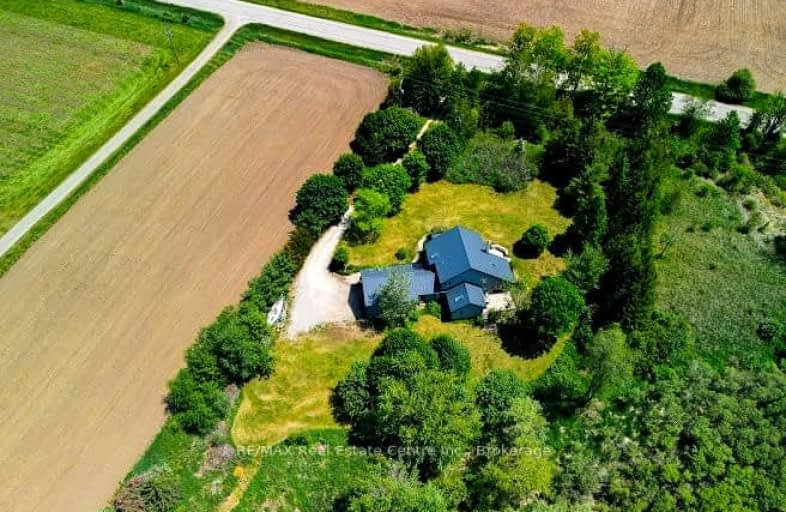Car-Dependent
- Almost all errands require a car.
0
/100
Somewhat Bikeable
- Most errands require a car.
27
/100

Alma Public School
Elementary: Public
9.51 km
Salem Public School
Elementary: Public
5.04 km
St Mary Catholic School
Elementary: Catholic
5.16 km
James McQueen Public School
Elementary: Public
8.82 km
St JosephCatholic School
Elementary: Catholic
9.18 km
Elora Public School
Elementary: Public
5.42 km
Rosemount - U Turn School
Secondary: Public
21.23 km
St David Catholic Secondary School
Secondary: Catholic
19.45 km
Centre Wellington District High School
Secondary: Public
10.41 km
Bluevale Collegiate Institute
Secondary: Public
19.96 km
Waterloo Collegiate Institute
Secondary: Public
19.98 km
Elmira District Secondary School
Secondary: Public
10.15 km
-
Hoffer Park
Fergus ON 4.31km -
Bissell Park
127 Mill St E, Fergus ON N0B 1S0 4.75km -
Beatty Park
599 Colquhoun St, Centre Wellington ON N1M 1P5 8.46km
-
TD Bank Financial Group
192 Geddes St, Elora ON N0B 1S0 4.46km -
BMO Bank of Montreal
125 Geddes St, Elora ON N0B 1S0 4.45km -
CIBC
301 Saint Andrew St W, Fergus ON N1M 1P1 8.96km


