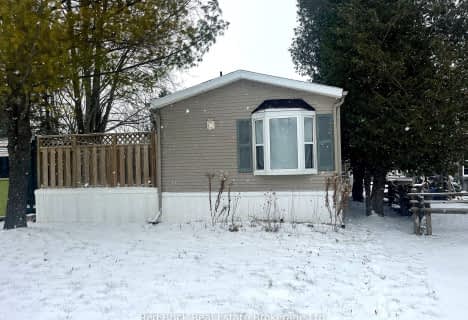Sold on May 19, 2016
Note: Property is not currently for sale or for rent.

-
Type: Detached
-
Style: Bungalow-Raised
-
Lot Size: 90 x 210.21 Feet
-
Age: 16-30 years
-
Taxes: $5,430 per year
-
Days on Site: 132 Days
-
Added: Dec 19, 2024 (4 months on market)
-
Updated:
-
Last Checked: 3 months ago
-
MLS®#: X11249569
-
Listed By: Coldwell banker grand homes realty brokerage
Custom Raised Bungalow- On huge, Beautifully landscaped lot. Country style kitchen open onto the great room with gas fireplace. Lots of Hardwood flooring throughout, large dining room and formal living room. Master bedroom has en-suite privilege. Rec room with gas fireplace and lots of windows plus a 4 pce bathroom. Walk out from the garage or office to the backyard. Perfect set up for 2 families. Parking for up to 8 cars or all the toys you want. A pleasure to show.
Property Details
Facts for 7249 4th Sideroad, Centre Wellington
Status
Days on Market: 132
Last Status: Sold
Sold Date: May 19, 2016
Closed Date: Jun 20, 2016
Expiry Date: Jun 07, 2016
Sold Price: $545,000
Unavailable Date: May 19, 2016
Input Date: Jan 08, 2016
Prior LSC: Sold
Property
Status: Sale
Property Type: Detached
Style: Bungalow-Raised
Age: 16-30
Area: Centre Wellington
Community: Rural Centre Wellington
Availability Date: 30-59Days
Assessment Amount: $392,250
Assessment Year: 2015
Inside
Bedrooms: 3
Bathrooms: 2
Rooms: 7
Air Conditioning: Central Air
Fireplace: Yes
Washrooms: 2
Building
Basement: Sep Entrance
Basement 2: W/O
Heat Type: Forced Air
Heat Source: Gas
Exterior: Alum Siding
Exterior: Brick Front
Elevator: N
UFFI: No
Green Verification Status: N
Water Supply Type: Drilled Well
Water Supply: Well
Special Designation: Unknown
Other Structures: Greenhouse
Parking
Driveway: Front Yard
Garage Spaces: 2
Garage Type: Attached
Covered Parking Spaces: 8
Total Parking Spaces: 10
Fees
Tax Year: 2015
Tax Legal Description: Plan 140 PT Lot 24 RP61R5035 PT 1
Taxes: $5,430
Land
Cross Street: Wellington Rd 21 Cty
Municipality District: Centre Wellington
Pool: None
Sewer: Septic
Lot Depth: 210.21 Feet
Lot Frontage: 90 Feet
Acres: < .50
Zoning: Rural Residentia
Rooms
Room details for 7249 4th Sideroad, Centre Wellington
| Type | Dimensions | Description |
|---|---|---|
| Great Rm Main | 4.26 x 7.87 | |
| Living Main | 3.96 x 5.18 | |
| Dining Main | 3.35 x 4.14 | |
| Br Main | 3.30 x 2.84 | |
| Br Main | 3.25 x 3.83 | |
| Prim Bdrm Main | 4.14 x 3.50 | |
| Bathroom Main | - | |
| Rec Bsmt | 4.97 x 6.50 | |
| Office Bsmt | 3.81 x 3.58 | |
| Laundry Bsmt | 2.66 x 2.23 | |
| Mudroom Bsmt | 3.81 x 3.81 | |
| Bathroom Bsmt | - |
| XXXXXXXX | XXX XX, XXXX |
XXXX XXX XXXX |
$XXX,XXX |
| XXX XX, XXXX |
XXXXXX XXX XXXX |
$XXX,XXX |
| XXXXXXXX XXXX | XXX XX, XXXX | $545,000 XXX XXXX |
| XXXXXXXX XXXXXX | XXX XX, XXXX | $559,000 XXX XXXX |

Victoria Terrace Public School
Elementary: PublicGrand Valley & District Public School
Elementary: PublicJames McQueen Public School
Elementary: PublicJohn Black Public School
Elementary: PublicSt JosephCatholic School
Elementary: CatholicJ Douglas Hogarth Public School
Elementary: PublicOur Lady of Lourdes Catholic School
Secondary: CatholicSt James Catholic School
Secondary: CatholicWestside Secondary School
Secondary: PublicCentre Wellington District High School
Secondary: PublicGuelph Collegiate and Vocational Institute
Secondary: PublicJohn F Ross Collegiate and Vocational Institute
Secondary: Public- 2 bath
- 3 bed
- 1100 sqft
6 Lane Street, Centre Wellington, Ontario • N1M 2W5 • Rural Centre Wellington

