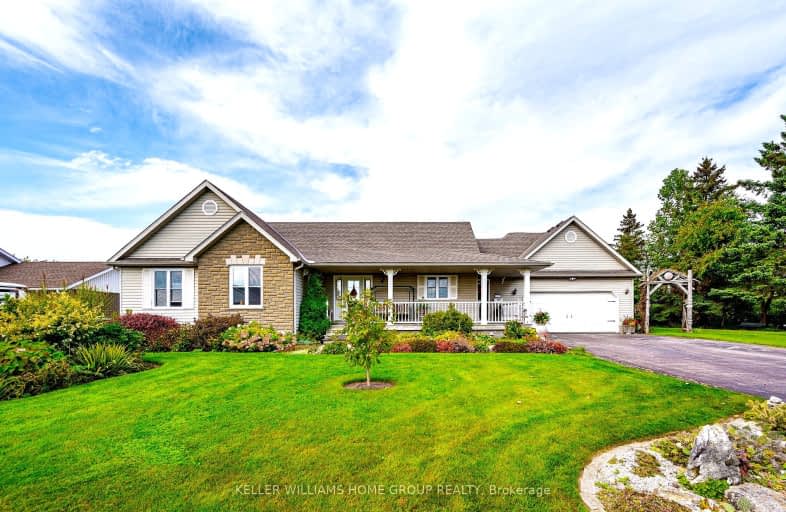
East Garafraxa Central Public School
Elementary: Public
9.09 km
Victoria Terrace Public School
Elementary: Public
9.96 km
James McQueen Public School
Elementary: Public
10.82 km
John Black Public School
Elementary: Public
8.99 km
St JosephCatholic School
Elementary: Catholic
10.25 km
J Douglas Hogarth Public School
Elementary: Public
10.32 km
Erin District High School
Secondary: Public
19.70 km
Our Lady of Lourdes Catholic School
Secondary: Catholic
26.89 km
St James Catholic School
Secondary: Catholic
26.12 km
Westside Secondary School
Secondary: Public
20.13 km
Centre Wellington District High School
Secondary: Public
10.13 km
John F Ross Collegiate and Vocational Institute
Secondary: Public
25.65 km
