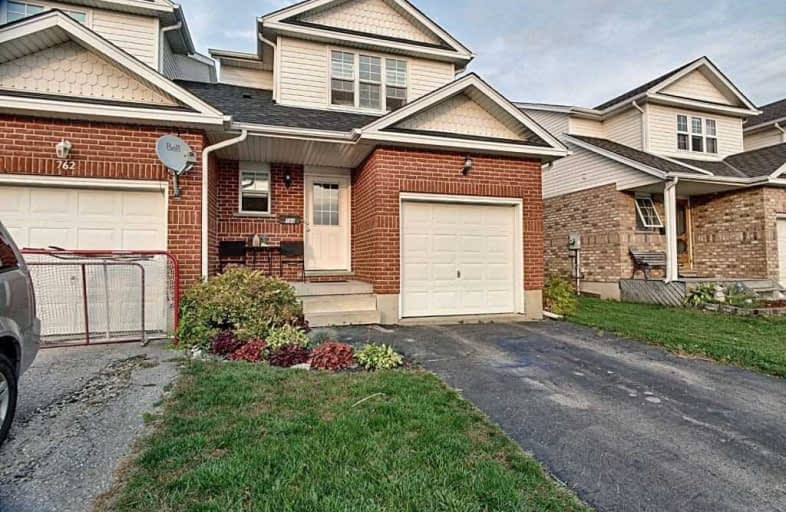Sold on Oct 07, 2020
Note: Property is not currently for sale or for rent.

-
Type: Att/Row/Twnhouse
-
Style: 2-Storey
-
Size: 1100 sqft
-
Lot Size: 26.72 x 113.1 Feet
-
Age: No Data
-
Taxes: $2,818 per year
-
Days on Site: 7 Days
-
Added: Sep 30, 2020 (1 week on market)
-
Updated:
-
Last Checked: 2 months ago
-
MLS®#: X4933655
-
Listed By: Purplebricks, brokerage
Well Maintained Freehold Town Home End Unit, Within Fergus' South End. It's Spacious Open Concept Floor Plan, Provides An Updated Kitchen With Stainless Steel Appliances, Dining Area And Living Room With And Sliders To The Great Fully Fenced Backyard. Upstairs Is The Master Bedroom With Ensuite Privilege And Two More Spacious Bedrooms. The Basement Is Fully Finished With A Convenient 2 Piece Bath.
Property Details
Facts for 764 Darroch Way, Centre Wellington
Status
Days on Market: 7
Last Status: Sold
Sold Date: Oct 07, 2020
Closed Date: Dec 01, 2020
Expiry Date: Jan 29, 2021
Sold Price: $486,000
Unavailable Date: Oct 07, 2020
Input Date: Sep 30, 2020
Property
Status: Sale
Property Type: Att/Row/Twnhouse
Style: 2-Storey
Size (sq ft): 1100
Area: Centre Wellington
Community: Fergus
Availability Date: 30_60
Inside
Bedrooms: 3
Bathrooms: 3
Kitchens: 1
Rooms: 4
Den/Family Room: Yes
Air Conditioning: None
Fireplace: No
Laundry Level: Lower
Washrooms: 3
Building
Basement: Finished
Heat Type: Forced Air
Heat Source: Gas
Exterior: Brick
Exterior: Vinyl Siding
Water Supply: Municipal
Special Designation: Unknown
Parking
Driveway: Private
Garage Spaces: 1
Garage Type: Attached
Covered Parking Spaces: 2
Total Parking Spaces: 3
Fees
Tax Year: 2020
Tax Legal Description: Pt Blk 15, Pl 61M6, Pt 23, 61R8403 ; Centre Wellin
Taxes: $2,818
Land
Cross Street: Off Scotland
Municipality District: Centre Wellington
Fronting On: North
Pool: None
Sewer: Sewers
Lot Depth: 113.1 Feet
Lot Frontage: 26.72 Feet
Acres: < .50
Rooms
Room details for 764 Darroch Way, Centre Wellington
| Type | Dimensions | Description |
|---|---|---|
| Dining Main | 2.34 x 4.24 | |
| Kitchen Main | 2.36 x 4.24 | |
| Living Main | 3.91 x 4.75 | |
| Master 2nd | 4.55 x 3.68 | |
| 2nd Br 2nd | 3.63 x 2.26 | |
| 3rd Br 2nd | 2.49 x 3.63 | |
| Family Bsmt | 4.83 x 4.39 |
| XXXXXXXX | XXX XX, XXXX |
XXXX XXX XXXX |
$XXX,XXX |
| XXX XX, XXXX |
XXXXXX XXX XXXX |
$XXX,XXX |
| XXXXXXXX XXXX | XXX XX, XXXX | $486,000 XXX XXXX |
| XXXXXXXX XXXXXX | XXX XX, XXXX | $495,000 XXX XXXX |

Victoria Terrace Public School
Elementary: PublicJames McQueen Public School
Elementary: PublicJohn Black Public School
Elementary: PublicSt JosephCatholic School
Elementary: CatholicElora Public School
Elementary: PublicJ Douglas Hogarth Public School
Elementary: PublicSt John Bosco Catholic School
Secondary: CatholicOur Lady of Lourdes Catholic School
Secondary: CatholicSt James Catholic School
Secondary: CatholicCentre Wellington District High School
Secondary: PublicGuelph Collegiate and Vocational Institute
Secondary: PublicJohn F Ross Collegiate and Vocational Institute
Secondary: Public

