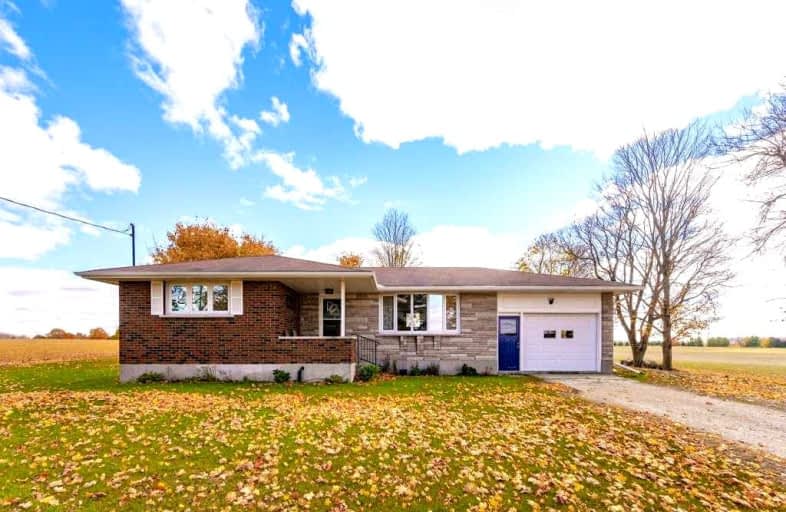Sold on Jan 16, 2023
Note: Property is not currently for sale or for rent.

-
Type: Detached
-
Style: Bungalow
-
Lot Size: 125 x 175 Feet
-
Age: No Data
-
Taxes: $3,898 per year
-
Days on Site: 81 Days
-
Added: Oct 27, 2022 (2 months on market)
-
Updated:
-
Last Checked: 2 months ago
-
MLS®#: X5808472
-
Listed By: Re/max real estate centre inc., brokerage
Rural Bungalow On Massive Lot, Surrounded By Farmland. As You Drive Out Of Fergus And Into The Countryside, You'll First Be Struck By The Beauty Of This Street. Farmland Everywhere, Quiet, Serene, But A Five Minute Drive To Town. Drive Down The Long Driveway To This All Brick Bungalow. Walk Past The Entrance To The Oversized One Car Garage To The Covered Front Entrance. Walk Into The Open Concept Main Floor, With Bright Living Spaces, Hardwood Flooring, Large Eat In Kitchen And Walkout To Massive Rear Yard. Down The Hall To The Four Piece Bath, And Three Bedrooms, All With Hardwood Flooring And Bright Windows. Just Off The Kitchen, Down A Couple Steps To The Entrance To The Garage And Stairs To The Lower Level. The Perfect Set Up For An In Law Suite With Separate Entrance. Downstairs Is Already Mudded And Drywalled, With Massive Den/Family Room, Bedroom, 3 Piece Bath And Laundry Area. A Very Quick And Easy Finish For A Sweet Living Space. So Much Potential.
Extras
Appliances
Property Details
Facts for 7655 4th Line, Centre Wellington
Status
Days on Market: 81
Last Status: Sold
Sold Date: Jan 16, 2023
Closed Date: Mar 21, 2023
Expiry Date: Jan 27, 2023
Sold Price: $875,000
Unavailable Date: Jan 16, 2023
Input Date: Oct 27, 2022
Property
Status: Sale
Property Type: Detached
Style: Bungalow
Area: Centre Wellington
Community: Elora/Salem
Availability Date: Flexible
Assessment Amount: $347,000
Assessment Year: 2022
Inside
Bedrooms: 3
Bedrooms Plus: 1
Bathrooms: 2
Kitchens: 1
Rooms: 10
Den/Family Room: Yes
Air Conditioning: None
Fireplace: No
Washrooms: 2
Building
Basement: Part Fin
Heat Type: Forced Air
Heat Source: Oil
Exterior: Stone
Water Supply: Well
Special Designation: Unknown
Parking
Driveway: Private
Garage Spaces: 1
Garage Type: Attached
Covered Parking Spaces: 10
Total Parking Spaces: 11
Fees
Tax Year: 2022
Tax Legal Description: Pt L+6 Con 5 Nichol As In Gs8332 (Firstly) Except
Taxes: $3,898
Land
Cross Street: Highway 6 And 4th Li
Municipality District: Centre Wellington
Fronting On: North
Pool: None
Sewer: Septic
Lot Depth: 175 Feet
Lot Frontage: 125 Feet
Additional Media
- Virtual Tour: https://youriguide.com/7655_4_line_elora_on/
Rooms
Room details for 7655 4th Line, Centre Wellington
| Type | Dimensions | Description |
|---|---|---|
| Kitchen Main | 12.50 x 16.11 | Eat-In Kitchen |
| Living Main | 11.50 x 16.30 | |
| Bathroom Main | - | 4 Pc Bath |
| Prim Bdrm Main | 10.00 x 13.70 | |
| 2nd Br Main | 11.00 x 8.90 | |
| 3rd Br Main | 8.00 x 10.10 | |
| Den Lower | 19.30 x 25.00 | |
| Other Lower | 11.70 x 14.10 | |
| 4th Br Lower | 10.90 x 9.90 | |
| Bathroom Lower | - | 3 Pc Bath |
| XXXXXXXX | XXX XX, XXXX |
XXXX XXX XXXX |
$XXX,XXX |
| XXX XX, XXXX |
XXXXXX XXX XXXX |
$XXX,XXX |
| XXXXXXXX XXXX | XXX XX, XXXX | $875,000 XXX XXXX |
| XXXXXXXX XXXXXX | XXX XX, XXXX | $875,000 XXX XXXX |

Ponsonby Public School
Elementary: PublicVictoria Terrace Public School
Elementary: PublicJames McQueen Public School
Elementary: PublicJohn Black Public School
Elementary: PublicSt JosephCatholic School
Elementary: CatholicJ Douglas Hogarth Public School
Elementary: PublicSt John Bosco Catholic School
Secondary: CatholicOur Lady of Lourdes Catholic School
Secondary: CatholicSt James Catholic School
Secondary: CatholicCentre Wellington District High School
Secondary: PublicGuelph Collegiate and Vocational Institute
Secondary: PublicJohn F Ross Collegiate and Vocational Institute
Secondary: Public

