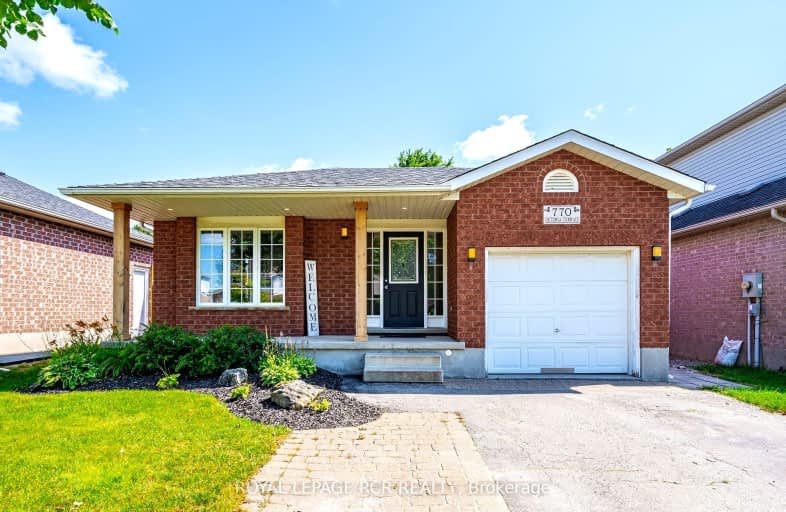Sold on Apr 01, 2011
Note: Property is not currently for sale or for rent.

-
Type: Detached
-
Style: Bungalow
-
Lot Size: 39 x 0 Acres
-
Age: 0-5 years
-
Taxes: $2,494 per year
-
Days on Site: 12 Days
-
Added: Dec 21, 2024 (1 week on market)
-
Updated:
-
Last Checked: 2 months ago
-
MLS®#: X11268442
-
Listed By: Royal lepage rcr realty, brokerage
Super clean 3 bedroom bungalow with inlaw suite potential. Located in a lovely neighbourhood close to schools and parks with a fully fenced yard, attached/car garage, tasteful landscaping and more!
Property Details
Facts for 770 Victoria Terrace, Centre Wellington
Status
Days on Market: 12
Last Status: Sold
Sold Date: Apr 01, 2011
Closed Date: Jul 06, 2011
Expiry Date: Jul 21, 2011
Sold Price: $254,900
Unavailable Date: Apr 01, 2011
Input Date: Mar 24, 2011
Prior LSC: Sold
Property
Status: Sale
Property Type: Detached
Style: Bungalow
Age: 0-5
Area: Centre Wellington
Community: Fergus
Availability Date: 30 days TBA
Assessment Amount: $195,000
Assessment Year: 2010
Inside
Bathrooms: 2
Kitchens: 1
Air Conditioning: Central Air
Fireplace: No
Washrooms: 2
Utilities
Electricity: Yes
Gas: Yes
Cable: Yes
Telephone: Yes
Building
Basement: Finished
Basement 2: Full
Heat Type: Forced Air
Heat Source: Gas
Exterior: Brick Front
Exterior: Wood
Elevator: N
UFFI: No
Water Supply: Municipal
Special Designation: Unknown
Parking
Driveway: Other
Garage Spaces: 1
Garage Type: Attached
Total Parking Spaces: 1
Fees
Tax Year: 2010
Tax Legal Description: LOT 44, PLAN 61M19, CENTRE WELLINGTON
Taxes: $2,494
Land
Cross Street: Bellamy Crs
Municipality District: Centre Wellington
Pool: None
Sewer: Sewers
Lot Frontage: 39 Acres
Acres: < .50
Zoning: Res
Rooms
Room details for 770 Victoria Terrace, Centre Wellington
| Type | Dimensions | Description |
|---|---|---|
| Living Main | 3.86 x 7.01 | |
| Kitchen Main | 4.14 x 3.35 | |
| Prim Bdrm Main | 3.91 x 3.27 | |
| Bathroom Bsmt | - | |
| Bathroom Main | - | |
| Br Main | 2.81 x 3.47 | |
| Other Bsmt | 5.15 x 4.26 | |
| Br Bsmt | 3.20 x 5.48 |
| XXXXXXXX | XXX XX, XXXX |
XXXX XXX XXXX |
$XXX,XXX |
| XXX XX, XXXX |
XXXXXX XXX XXXX |
$XXX,XXX |
| XXXXXXXX XXXX | XXX XX, XXXX | $749,900 XXX XXXX |
| XXXXXXXX XXXXXX | XXX XX, XXXX | $749,900 XXX XXXX |

Victoria Terrace Public School
Elementary: PublicJames McQueen Public School
Elementary: PublicJohn Black Public School
Elementary: PublicSt JosephCatholic School
Elementary: CatholicElora Public School
Elementary: PublicJ Douglas Hogarth Public School
Elementary: PublicOur Lady of Lourdes Catholic School
Secondary: CatholicSt James Catholic School
Secondary: CatholicCentre Wellington District High School
Secondary: PublicElmira District Secondary School
Secondary: PublicGuelph Collegiate and Vocational Institute
Secondary: PublicJohn F Ross Collegiate and Vocational Institute
Secondary: Public