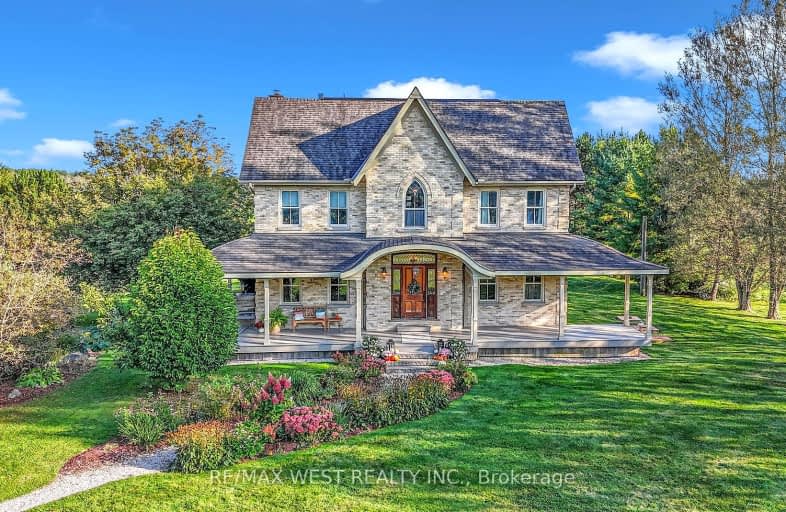Car-Dependent
- Almost all errands require a car.
0
/100
Somewhat Bikeable
- Most errands require a car.
27
/100

Salem Public School
Elementary: Public
5.07 km
Victoria Terrace Public School
Elementary: Public
4.48 km
St Mary Catholic School
Elementary: Catholic
5.35 km
James McQueen Public School
Elementary: Public
4.83 km
St JosephCatholic School
Elementary: Catholic
3.91 km
Elora Public School
Elementary: Public
5.53 km
St John Bosco Catholic School
Secondary: Catholic
25.56 km
Our Lady of Lourdes Catholic School
Secondary: Catholic
24.42 km
Centre Wellington District High School
Secondary: Public
6.53 km
Elmira District Secondary School
Secondary: Public
19.65 km
Guelph Collegiate and Vocational Institute
Secondary: Public
25.28 km
John F Ross Collegiate and Vocational Institute
Secondary: Public
24.04 km
-
Beatty Park
599 Colquhoun St, Centre Wellington ON N1M 1P5 5.34km -
Fergus Truck Show
Fergus ON 6.19km -
Hoffer Park
Fergus ON 6.21km
-
CIBC
301 Saint Andrew St W, Fergus ON N1M 1P1 5km -
TD Canada Trust Branch and ATM
298 St Andrew St W, Fergus ON N1M 1N7 5.02km -
President's Choice Financial ATM
710 Tower St S, Fergus ON N1M 2R3 5.86km


