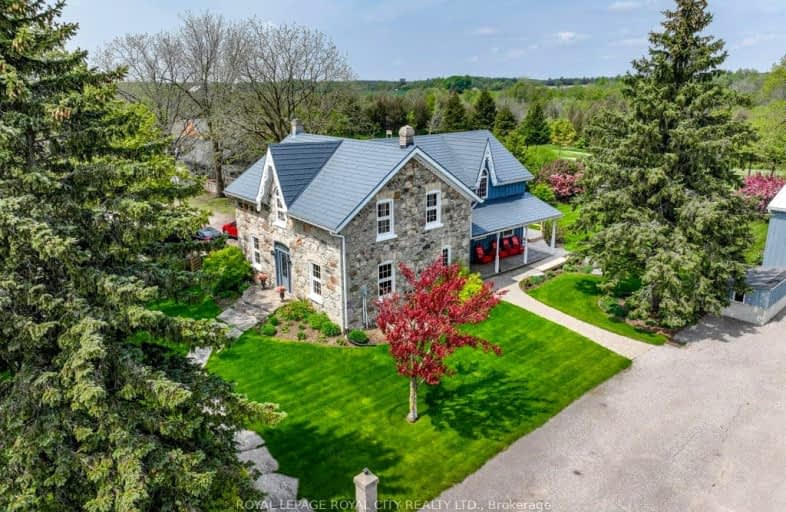
Video Tour
Car-Dependent
- Almost all errands require a car.
5
/100
Somewhat Bikeable
- Most errands require a car.
36
/100

Eramosa Public School
Elementary: Public
4.41 km
Ponsonby Public School
Elementary: Public
7.47 km
Brant Avenue Public School
Elementary: Public
10.30 km
St Patrick Catholic School
Elementary: Catholic
10.43 km
John Black Public School
Elementary: Public
7.97 km
J Douglas Hogarth Public School
Elementary: Public
7.56 km
St John Bosco Catholic School
Secondary: Catholic
14.18 km
Our Lady of Lourdes Catholic School
Secondary: Catholic
13.46 km
St James Catholic School
Secondary: Catholic
12.77 km
Centre Wellington District High School
Secondary: Public
6.79 km
Guelph Collegiate and Vocational Institute
Secondary: Public
14.13 km
John F Ross Collegiate and Vocational Institute
Secondary: Public
12.23 km
-
Parkwood Stables
Rockwood ON N0B 2K0 13.98km -
Maaji Park
Wellington St (Highway 124), Everton ON 9.67km -
Morningcrest Park
Guelph ON 10.9km
-
CIBC
301 Saint Andrew St W, Fergus ON N1M 1P1 8.53km -
Scotiabank
201 St Andrew St W, Fergus ON N1M 1N8 8.52km -
HODL Bitcoin ATM - Anytime Convenience
484 Woodlawn Rd E, Guelph ON N1E 1B9 10.27km

