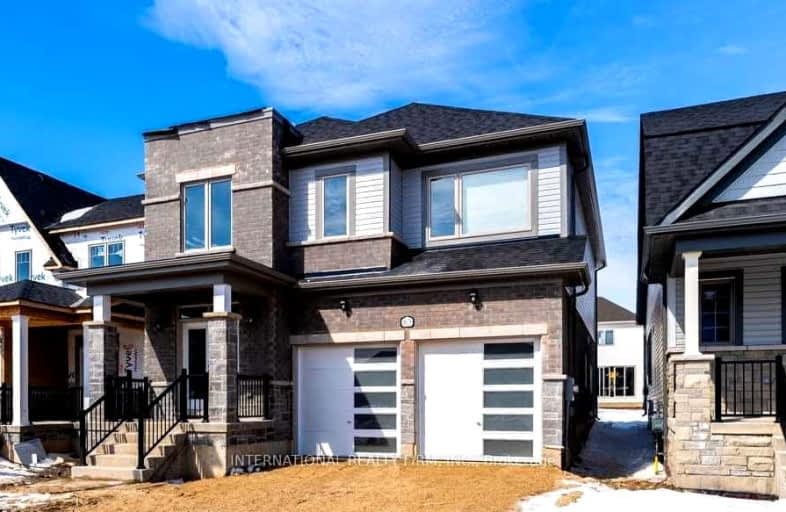Car-Dependent
- Almost all errands require a car.
Somewhat Bikeable
- Almost all errands require a car.

Victoria Terrace Public School
Elementary: PublicSt Mary Catholic School
Elementary: CatholicJames McQueen Public School
Elementary: PublicSt JosephCatholic School
Elementary: CatholicElora Public School
Elementary: PublicJ Douglas Hogarth Public School
Elementary: PublicSt John Bosco Catholic School
Secondary: CatholicOur Lady of Lourdes Catholic School
Secondary: CatholicCentre Wellington District High School
Secondary: PublicElmira District Secondary School
Secondary: PublicGuelph Collegiate and Vocational Institute
Secondary: PublicJohn F Ross Collegiate and Vocational Institute
Secondary: Public-
Beatty Park
599 Colquhoun St, Centre Wellington ON N1M 1P5 1.99km -
Grand River Conservation Authority
RR 4 Stn Main, Fergus ON N1M 2W5 2.18km -
Bissell Park
127 Mill St E, Fergus ON N0B 1S0 2.92km
-
CIBC
301 Saint Andrew St W, Fergus ON N1M 1P1 2.03km -
TD Bank Financial Group
298 St Andrew St W, Fergus ON N1M 1N7 2.09km -
Meridian Credit Union ATM
120 MacQueen Blvd, Fergus ON N1M 3T8 3.24km
- 3 bath
- 4 bed
- 1500 sqft
166 Elliot Avenue West, Centre Wellington, Ontario • N1M 0H7 • Fergus



