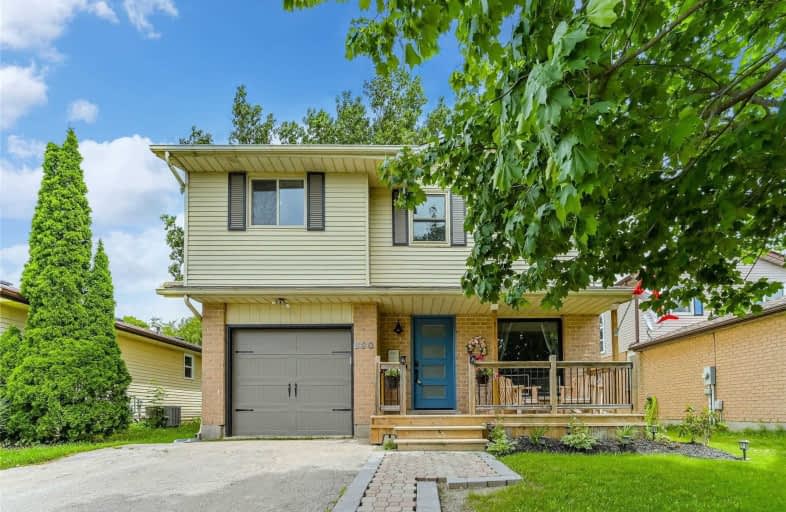Sold on Sep 27, 2019
Note: Property is not currently for sale or for rent.

-
Type: Detached
-
Style: 2-Storey
-
Lot Size: 42 x 114.48
-
Age: 16-30 years
-
Taxes: $3,274 per year
-
Days on Site: 55 Days
-
Added: Dec 19, 2024 (1 month on market)
-
Updated:
-
Last Checked: 2 months ago
-
MLS®#: X11200553
-
Listed By: Edge realty solutions brokerage
It's not easy to find a 4 bedroom detached home for under $500,000. This home has a lot going for it: new floors, new kitchen, new bathrooms, newer roof, fully finished basement and a fully fenced backyard. All this in a great family neighbourhood close to schools, parks and shopping. Book you showing today!
Property Details
Facts for 830 Kelsowood Lane, Centre Wellington
Status
Days on Market: 55
Last Status: Sold
Sold Date: Sep 27, 2019
Closed Date: Oct 11, 2019
Expiry Date: Oct 31, 2019
Sold Price: $481,000
Unavailable Date: Sep 27, 2019
Input Date: Aug 06, 2019
Prior LSC: Sold
Property
Status: Sale
Property Type: Detached
Style: 2-Storey
Age: 16-30
Area: Centre Wellington
Community: Fergus
Availability Date: Immediate
Assessment Amount: $298,883
Assessment Year: 2019
Inside
Bedrooms: 4
Bathrooms: 3
Kitchens: 1
Rooms: 13
Air Conditioning: None
Fireplace: Yes
Laundry: Ensuite
Washrooms: 3
Building
Basement: Finished
Basement 2: Full
Heat Type: Baseboard
Heat Source: Gas
Exterior: Alum Siding
Exterior: Brick
Elevator: N
UFFI: No
Green Verification Status: N
Water Supply Type: Comm Well
Water Supply: Municipal
Special Designation: Unknown
Parking
Driveway: Front Yard
Garage Spaces: 1
Garage Type: Attached
Covered Parking Spaces: 3
Total Parking Spaces: 4
Fees
Tax Year: 2019
Tax Legal Description: LT 37 PL 759 Fergus; Centre Wellington
Taxes: $3,274
Highlights
Feature: Golf
Feature: Hospital
Land
Cross Street: Strathallan and Kels
Municipality District: Centre Wellington
Parcel Number: 713820077
Pool: None
Sewer: Sewers
Lot Depth: 114.48
Lot Frontage: 42
Acres: < .50
Zoning: Res
Rooms
Room details for 830 Kelsowood Lane, Centre Wellington
| Type | Dimensions | Description |
|---|---|---|
| Kitchen Main | 3.40 x 4.92 | |
| Dining Main | 3.04 x 3.35 | |
| Living Main | 3.04 x 5.02 | |
| Rec Main | 3.96 x 6.24 | |
| Laundry Main | 1.52 x 2.43 | |
| Bathroom 2nd | - | |
| Bathroom Main | - | |
| Bathroom 2nd | - | |
| Br 2nd | 3.35 x 7.77 | |
| Br 2nd | 3.35 x 4.26 | |
| Br 2nd | 2.43 x 3.35 | |
| Br 2nd | 2.43 x 3.35 |
| XXXXXXXX | XXX XX, XXXX |
XXXX XXX XXXX |
$XXX,XXX |
| XXX XX, XXXX |
XXXXXX XXX XXXX |
$XXX,XXX | |
| XXXXXXXX | XXX XX, XXXX |
XXXX XXX XXXX |
$XX,XXX |
| XXX XX, XXXX |
XXXXXX XXX XXXX |
$XXX,XXX | |
| XXXXXXXX | XXX XX, XXXX |
XXXX XXX XXXX |
$XXX,XXX |
| XXX XX, XXXX |
XXXXXX XXX XXXX |
$XXX,XXX | |
| XXXXXXXX | XXX XX, XXXX |
XXXX XXX XXXX |
$XXX,XXX |
| XXX XX, XXXX |
XXXXXX XXX XXXX |
$XXX,XXX |
| XXXXXXXX XXXX | XXX XX, XXXX | $481,000 XXX XXXX |
| XXXXXXXX XXXXXX | XXX XX, XXXX | $487,900 XXX XXXX |
| XXXXXXXX XXXX | XXX XX, XXXX | $94,000 XXX XXXX |
| XXXXXXXX XXXXXX | XXX XX, XXXX | $103,500 XXX XXXX |
| XXXXXXXX XXXX | XXX XX, XXXX | $127,000 XXX XXXX |
| XXXXXXXX XXXXXX | XXX XX, XXXX | $127,900 XXX XXXX |
| XXXXXXXX XXXX | XXX XX, XXXX | $760,000 XXX XXXX |
| XXXXXXXX XXXXXX | XXX XX, XXXX | $739,900 XXX XXXX |

Victoria Terrace Public School
Elementary: PublicJames McQueen Public School
Elementary: PublicJohn Black Public School
Elementary: PublicSt JosephCatholic School
Elementary: CatholicElora Public School
Elementary: PublicJ Douglas Hogarth Public School
Elementary: PublicOur Lady of Lourdes Catholic School
Secondary: CatholicSt James Catholic School
Secondary: CatholicCentre Wellington District High School
Secondary: PublicElmira District Secondary School
Secondary: PublicGuelph Collegiate and Vocational Institute
Secondary: PublicJohn F Ross Collegiate and Vocational Institute
Secondary: Public