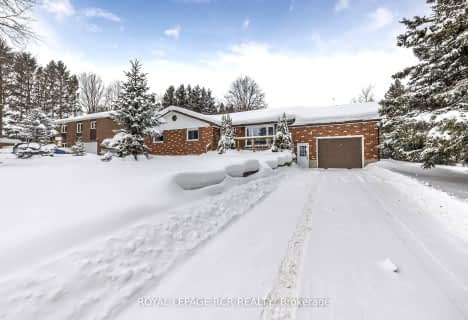Sold on Jun 29, 2016
Note: Property is not currently for sale or for rent.

-
Type: Detached
-
Style: Bungalow
-
Lot Size: 120.15 x 339.04 Feet
-
Age: 16-30 years
-
Taxes: $7,146 per year
-
Days on Site: 68 Days
-
Added: Dec 19, 2024 (2 months on market)
-
Updated:
-
Last Checked: 2 months ago
-
MLS®#: X11213182
-
Listed By: Edge realty solutions brokerage
Welcome to 84 Conservation Trail ...a truly special executive bungalow on a premium estate lot overlooking the lake in Belwood. This beautiful home was custom built for the current owner by top rated James Keating Construction. A totally separate master suite wing , double sided gas fireplace , and gorgeous sunroom are just some of the main floor highlights of the house. The lower walk out level of the home is completely finished , which means over 4400 square feet of living space. A workshop under the garage with windows and a separate walk out door is a special bonus here. In fact , the lower level is like a separate home all on its own - meaning it will be very attractive to larger/extended families - especially given the walk out design and bright open space with large windows. Lower level easily outfitted for 2 or 3 more bedrooms if needed. There are simply too many upgrades and features to mention here - but we thought we would at least point out the entire lower level has infloor heating including the workshop. The property continues to impress outside , with its expansive lot - and of course - an inground swimming pool. The large decking at the rear will add to the outside enjoyment this home will offer to the new owner. Separate concrete pad beside the garage to park your RV or boat. This is country living at its finest , with boating and recreational facilities literally at your doorstep. Check out the panoramic view and aerial video online multimedia/brochure.
Property Details
Facts for 84 Conservation Trail, Centre Wellington
Status
Days on Market: 68
Last Status: Sold
Sold Date: Jun 29, 2016
Closed Date: Sep 01, 2016
Expiry Date: Aug 22, 2016
Sold Price: $750,000
Unavailable Date: Jun 29, 2016
Input Date: Apr 22, 2016
Prior LSC: Sold
Property
Status: Sale
Property Type: Detached
Style: Bungalow
Age: 16-30
Area: Centre Wellington
Community: Belwood
Availability Date: 90+Days
Assessment Amount: $619,000
Assessment Year: 2016
Inside
Bedrooms: 3
Bathrooms: 4
Kitchens: 1
Rooms: 13
Air Conditioning: Central Air
Fireplace: Yes
Washrooms: 4
Building
Basement: Finished
Basement 2: W/O
Heat Type: Forced Air
Heat Source: Propane
Exterior: Brick
Elevator: N
Green Verification Status: N
Water Supply Type: Drilled Well
Water Supply: Well
Special Designation: Unknown
Parking
Driveway: Other
Garage Spaces: 2
Garage Type: Attached
Covered Parking Spaces: 6
Total Parking Spaces: 8
Fees
Tax Year: 2015
Tax Legal Description: LT 14 PL 426 West Garafraxa S/T RON99007; Centre Wellington
Taxes: $7,146
Land
Cross Street: Green Valley Road
Municipality District: Centre Wellington
Pool: Inground
Sewer: Septic
Lot Depth: 339.04 Feet
Lot Frontage: 120.15 Feet
Acres: .50-1.99
Zoning: res
Waterfront: Indirect
Rooms
Room details for 84 Conservation Trail, Centre Wellington
| Type | Dimensions | Description |
|---|---|---|
| Living Main | 3.65 x 6.09 | |
| Kitchen Main | 3.65 x 5.79 | |
| Breakfast Main | 3.04 x 2.43 | |
| Dining Main | 3.65 x 3.65 | |
| Prim Bdrm Main | 6.09 x 3.65 | |
| Bathroom Main | - | |
| Br Main | 3.65 x 3.35 | |
| Br Main | 3.65 x 3.35 | |
| Other Main | 6.70 x 3.65 | |
| Bathroom Main | - | |
| Bathroom Main | - | |
| Laundry Main | 3.04 x 3.65 |
| XXXXXXXX | XXX XX, XXXX |
XXXXXXXX XXX XXXX |
|
| XXX XX, XXXX |
XXXXXX XXX XXXX |
$XXX,XXX |
| XXXXXXXX XXXXXXXX | XXX XX, XXXX | XXX XXXX |
| XXXXXXXX XXXXXX | XXX XX, XXXX | $769,900 XXX XXXX |

East Garafraxa Central Public School
Elementary: PublicVictoria Terrace Public School
Elementary: PublicJames McQueen Public School
Elementary: PublicJohn Black Public School
Elementary: PublicSt JosephCatholic School
Elementary: CatholicJ Douglas Hogarth Public School
Elementary: PublicErin District High School
Secondary: PublicOur Lady of Lourdes Catholic School
Secondary: CatholicSt James Catholic School
Secondary: CatholicWestside Secondary School
Secondary: PublicCentre Wellington District High School
Secondary: PublicJohn F Ross Collegiate and Vocational Institute
Secondary: Public- 2 bath
- 3 bed
- 1100 sqft
41 Wellington Road 19, Centre Wellington, Ontario • N0B 1T0 • Belwood

